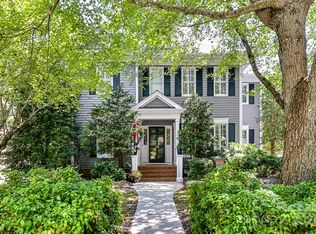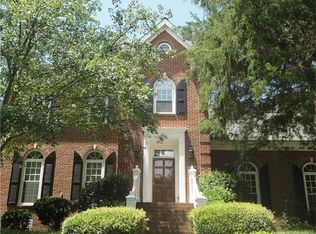Beautifully renovated home in desirable McConnell! Updated kitchen includes new cabinets,granite c/tops, custom tile, stainless appl.Updated baths w/ custom master closet. Hardwoods upstairs and down including bedrooms.Small detached "house" is wired and is the perfect "man cave". Fenced back yard,screen porch, wrap-around front porch.Great floorplan w/ spacious bedrooms.Kitchen open to den.
This property is off market, which means it's not currently listed for sale or rent on Zillow. This may be different from what's available on other websites or public sources.

