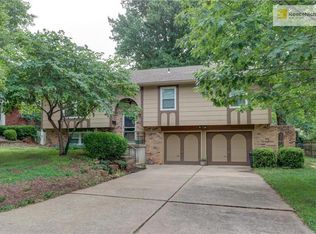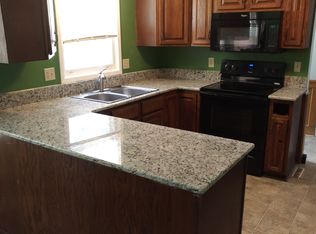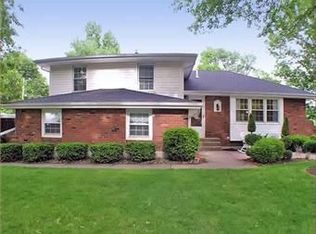Adorable home! Vaulted ceiling in living room makes the home feel very open. Kitchen has cabinets galore. Furnace and AC are approx. 2 years old. Roof approx. 7 years old. Bedrooms are generous size. Carpets are spotless. 2 fireplaces. Basement makes for a great second living area. Radon mitigation installed. Lots of storage! Deck has been freshly painted. HUGE fenced in backyard. Home shows pride in ownership! Very clean! Quiet established neighborhood close to schools. Just minutes from hwy, shops & restaurants. BACK ON MARKET - NOT FAULT OF THE SELLER!!! FIRST TIME HOME OWNER GOT COLD FEET
This property is off market, which means it's not currently listed for sale or rent on Zillow. This may be different from what's available on other websites or public sources.


