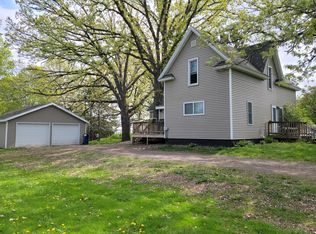Closed
$232,000
223 3rd Street, Barron, WI 54812
3beds
1,394sqft
Single Family Residence
Built in 1979
8,276.4 Square Feet Lot
$239,600 Zestimate®
$166/sqft
$1,461 Estimated rent
Home value
$239,600
Estimated sales range
Not available
$1,461/mo
Zestimate® history
Loading...
Owner options
Explore your selling options
What's special
Experience modern living in this beautifully updated 3-bedroom, 1-bathroom home in the heart of Barron. Featuring a spacious open-concept design, it?s perfect for effortless everyday living and seamless entertaining. Recent upgrades include stylish new flooring (2024), a remodeled kitchen (2019), refreshed siding (2020), and mostly new windows for added charm and energy efficiency. Need extra living space? The lower level offers potential to create a cozy family room alongside the newly added 3rd bedroom. Conveniently located near ATV trails, schools, and healthcare, this home blends comfort, style, and accessibility. Don?t miss your chance to make it yours!
Zillow last checked: 8 hours ago
Listing updated: May 02, 2025 at 08:32am
Listed by:
Casey Watters 715-434-7904,
Real Estate Solutions
Bought with:
Rodney Hanson
Source: WIREX MLS,MLS#: 1589719 Originating MLS: REALTORS Association of Northwestern WI
Originating MLS: REALTORS Association of Northwestern WI
Facts & features
Interior
Bedrooms & bathrooms
- Bedrooms: 3
- Bathrooms: 1
- Full bathrooms: 1
- Main level bedrooms: 2
Primary bedroom
- Level: Lower
- Area: 250
- Dimensions: 25 x 10
Bedroom 2
- Level: Main
- Area: 143
- Dimensions: 13 x 11
Bedroom 3
- Level: Main
- Area: 169
- Dimensions: 13 x 13
Kitchen
- Level: Main
- Area: 132
- Dimensions: 11 x 12
Living room
- Level: Main
- Area: 280
- Dimensions: 20 x 14
Heating
- Natural Gas, Forced Air
Appliances
- Included: Dishwasher, Microwave, Range/Oven, Refrigerator
Features
- Basement: Full,Partially Finished,Concrete
Interior area
- Total structure area: 1,394
- Total interior livable area: 1,394 sqft
- Finished area above ground: 1,144
- Finished area below ground: 250
Property
Parking
- Total spaces: 2
- Parking features: 2 Car, Attached
- Attached garage spaces: 2
Features
- Levels: One
- Stories: 1
- Patio & porch: Deck
Lot
- Size: 8,276 sqft
- Dimensions: 55 x 141 x
Details
- Parcel number: 206104574000
- Zoning: Residential
Construction
Type & style
- Home type: SingleFamily
- Property subtype: Single Family Residence
Materials
- Vinyl Siding
Condition
- 21+ Years
- New construction: No
- Year built: 1979
Utilities & green energy
- Electric: Circuit Breakers
- Sewer: Public Sewer
- Water: Public
Community & neighborhood
Location
- Region: Barron
- Municipality: Barron
Price history
| Date | Event | Price |
|---|---|---|
| 5/1/2025 | Sold | $232,000-2.4%$166/sqft |
Source: | ||
| 3/26/2025 | Contingent | $237,700$171/sqft |
Source: | ||
| 3/24/2025 | Listed for sale | $237,700+254.8%$171/sqft |
Source: | ||
| 6/11/2012 | Sold | $67,000-9.9%$48/sqft |
Source: Public Record Report a problem | ||
| 2/9/2012 | Listed for sale | $74,400-4%$53/sqft |
Source: WESTconsin Realty LLC #4120951 Report a problem | ||
Public tax history
| Year | Property taxes | Tax assessment |
|---|---|---|
| 2024 | $2,379 +38.5% | $162,600 +113.9% |
| 2023 | $1,717 +1.2% | $76,000 |
| 2022 | $1,697 -0.6% | $76,000 |
Find assessor info on the county website
Neighborhood: 54812
Nearby schools
GreatSchools rating
- 2/10Riverview Middle SchoolGrades: 5-8Distance: 0.3 mi
- 5/10Barron High SchoolGrades: 9-12Distance: 0.7 mi
- 8/10Woodland Elementary SchoolGrades: PK-4Distance: 0.6 mi
Schools provided by the listing agent
- District: Barron
Source: WIREX MLS. This data may not be complete. We recommend contacting the local school district to confirm school assignments for this home.
Get pre-qualified for a loan
At Zillow Home Loans, we can pre-qualify you in as little as 5 minutes with no impact to your credit score.An equal housing lender. NMLS #10287.
