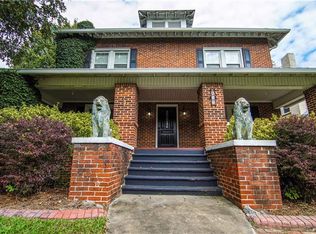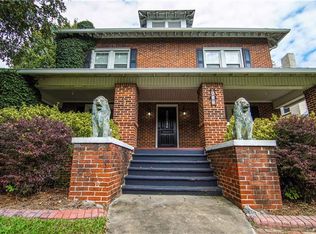Must see this charming 1920's home with character. Near HPU & n'hood park. Amenities include sunroom, faux finish walls, hardwood floors, antique porcelin tub, 9ft ceilings, roof & htg/air, gutters updated. Warranty! Shows well-great yard-see soon!
This property is off market, which means it's not currently listed for sale or rent on Zillow. This may be different from what's available on other websites or public sources.

