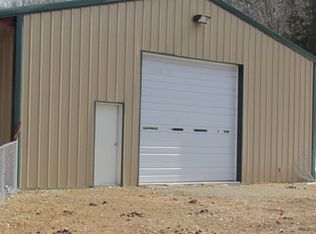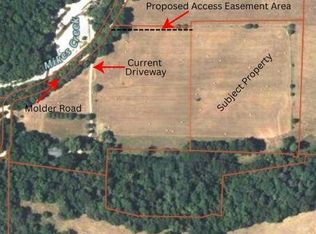Closed
Price Unknown
223 Molder Road, Powell, MO 65730
2beds
1,344sqft
Single Family Residence
Built in 2007
2.87 Acres Lot
$283,600 Zestimate®
$--/sqft
$1,266 Estimated rent
Home value
$283,600
Estimated sales range
Not available
$1,266/mo
Zestimate® history
Loading...
Owner options
Explore your selling options
What's special
Gorgeous Creek Frontage Property in Powell, MissouriWelcome to your dream home nestled just 11 miles from the Arkansas line in beautiful Powell, Missouri. This stunning property offers serene creek frontage, with gentle slopes leading down to the year-round Mike's Creek. A true paradise for nature lovers and those who cherish tranquility!**Key Features:****Year-Round Creek Access:** Perfect for those who love the sound of running water and the beauty of natural landscapes. **RV Hook-Up:** Ready for your next adventure, this property comes equipped with an RV hook-up, making it ideal for travel enthusiasts or guests.**Shop/House interor was finished out in 2020/2021:** This modern living space boasts an open-concept design on the lower level, complete with an eat-at bar, perfect for casual dining and entertaining. **Second Bedroom with Separate Entrance:** Located upstairs, the second bedroom provides additional privacy and convenience with a separate entrance from the main living area. **Spacious Shop/Garage:** Adjoining the living space, the large shop/garage offers ample room for projects, storage, or hobbies.Imagine enjoying your evenings by the creek, surrounded by the sounds of nature. Whether you're looking for a peaceful retreat or a place to call home, this unique property could be the perfect fit for you. Don't miss out on the opportunity to own a piece of paradise in Powell.
Zillow last checked: 8 hours ago
Listing updated: December 18, 2024 at 08:22am
Listed by:
Melissa Gibbens 417-540-1627,
Fathom Realty MO LLC,
Morgan Biddlecome-Starbuck 417-658-5199,
Fathom Realty MO LLC
Bought with:
Angela Pernisco, 2021015437
Re/Max Real Estate Results
Source: SOMOMLS,MLS#: 60281413
Facts & features
Interior
Bedrooms & bathrooms
- Bedrooms: 2
- Bathrooms: 2
- Full bathrooms: 2
Primary bedroom
- Area: 154.78
- Dimensions: 14.2 x 10.9
Bedroom 2
- Area: 252.72
- Dimensions: 15.6 x 16.2
Other
- Area: 207
- Dimensions: 15 x 13.8
Living room
- Area: 234.6
- Dimensions: 17 x 13.8
Other
- Description: Shop/Garage area
- Area: 1366.7
- Dimensions: 34.6 x 39.5
Utility room
- Area: 89
- Dimensions: 10 x 8.9
Heating
- Central, Electric
Cooling
- Central Air, Ceiling Fan(s)
Appliances
- Included: Dishwasher, Free-Standing Propane Oven
- Laundry: Main Level, W/D Hookup
Features
- Walk-in Shower, Internet - Satellite
- Flooring: Carpet, Laminate
- Windows: Tilt-In Windows
- Has basement: No
- Attic: Permanent Stairs
- Has fireplace: No
Interior area
- Total structure area: 1,344
- Total interior livable area: 1,344 sqft
- Finished area above ground: 1,344
- Finished area below ground: 0
Property
Parking
- Total spaces: 2
- Parking features: RV Access/Parking
- Attached garage spaces: 2
Features
- Levels: Two
- Stories: 2
- Patio & porch: Patio, Covered
- Fencing: Chain Link,Barbed Wire
- Has view: Yes
- View description: Creek/Stream
- Has water view: Yes
- Water view: Creek/Stream
Lot
- Size: 2.87 Acres
- Features: Acreage
Details
- Parcel number: 115.016000000017.001
Construction
Type & style
- Home type: SingleFamily
- Architectural style: Barndominium
- Property subtype: Single Family Residence
Materials
- Steel Frame, Metal Siding
- Foundation: Poured Concrete
- Roof: Metal
Condition
- Year built: 2007
Utilities & green energy
- Sewer: Septic Tank
- Water: Private
Community & neighborhood
Security
- Security features: Smoke Detector(s)
Location
- Region: Powell
- Subdivision: N/A
Other
Other facts
- Listing terms: Cash,Conventional
- Road surface type: Gravel
Price history
| Date | Event | Price |
|---|---|---|
| 12/18/2024 | Sold | -- |
Source: | ||
| 11/9/2024 | Pending sale | $277,000$206/sqft |
Source: | ||
| 11/5/2024 | Listed for sale | $277,000$206/sqft |
Source: | ||
Public tax history
| Year | Property taxes | Tax assessment |
|---|---|---|
| 2025 | -- | $20,060 +8.3% |
| 2024 | $788 +133.1% | $18,520 |
| 2023 | $338 -57.1% | $18,520 |
Find assessor info on the county website
Neighborhood: 65730
Nearby schools
GreatSchools rating
- 8/10Rocky Comfort Elementary SchoolGrades: PK-8Distance: 5.3 mi
- 3/10McDonald County High SchoolGrades: 9-12Distance: 13.8 mi
Schools provided by the listing agent
- Elementary: Rocky Comfort
- Middle: Rocky Comfort
- High: McDonald County
Source: SOMOMLS. This data may not be complete. We recommend contacting the local school district to confirm school assignments for this home.

