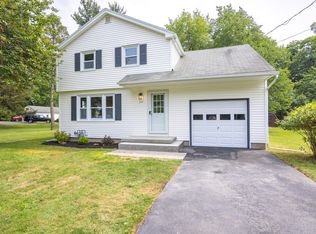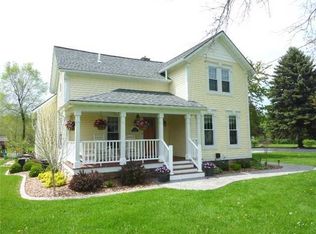Closed
$298,900
223 Mill Rd, Rochester, NY 14626
2beds
2,360sqft
Single Family Residence
Built in 1950
1.6 Acres Lot
$309,200 Zestimate®
$127/sqft
$2,234 Estimated rent
Home value
$309,200
$288,000 - $334,000
$2,234/mo
Zestimate® history
Loading...
Owner options
Explore your selling options
What's special
BUY THIS HOUSE NOW! Beautifully crafted one-of-a-kind, this 2,360 sq ft Cape Cod/Ranch home sits on 1.6 acres, park-like grounds and offers an exceptional blend of space, flexibility, privacy, and modern comfort. Designed to accommodate a variety of lifestyles, this home features 2 generously sized primary suites, one on the main floor and one on the second level—making it ideal for multi-generational living, a private guest retreat, or the perfect setup for those who want the ease of ranch-style living with dedicated guest or flex space upstairs .Main level offers an open-concept layout filled with natural light, gleaming hardwood floors, well-appointed kitchen with a breakfast bar, updated bathroom, and first-floor laundry. The spacious second floor includes a large bedroom with private balcony access, a cozy den or office space, and a massive walk-in closet that was formerly used as a bedroom and can be easily converted back, giving buyers the option of creating a third bedroom with minimal effort. The windows have all been tinted mirror windows throughout, enhancing both energy efficiency + privacy. A metal roof for long-lasting durability, a walk-out basement, and a whole-house water filtration system. House is set from the street, providing peace, quiet, and a private retreat-like feel with easy access to local amenities, shopping, and expressways. Outdoor living is just as impressive as the interior: Waterfall pond perfect for relaxation or reflection, 12x10 gazebo, two versatile outbuildings for storage, hobbies, or gardening tools, and a fully paved, oversized driveway that can accommodate 10–15 vehicles—perfect for entertaining. The beautifully maintained grounds feature fruit-bearing apple and peach trees, mature grapevines, and ample room to garden or play. A separate drilled well is used exclusively for outdoor watering, while the house is connected to public water and sewer—offering the best of both worlds. Looking for a peaceful private escape, a flexible floor plan with room to grow! This property is a rare opportunity not to be missed. NOTE: sqft 2360 was measure by appraiser Showings start June 19, 2025 @ 10AM, offers due June 25, 2025 @10AM
Zillow last checked: 8 hours ago
Listing updated: August 28, 2025 at 01:23pm
Listed by:
Deborah R. Renna-Hynes 585-944-8580,
eXp Realty, LLC
Bought with:
Sharon M. Quataert, 10491204899
Sharon Quataert Realty
Source: NYSAMLSs,MLS#: R1615117 Originating MLS: Rochester
Originating MLS: Rochester
Facts & features
Interior
Bedrooms & bathrooms
- Bedrooms: 2
- Bathrooms: 2
- Full bathrooms: 2
- Main level bathrooms: 1
- Main level bedrooms: 1
Heating
- Gas, Forced Air
Cooling
- Central Air
Appliances
- Included: Dishwasher, Electric Oven, Electric Range, Disposal, Gas Water Heater, Microwave, Refrigerator, Washer
- Laundry: Main Level
Features
- Breakfast Bar, Ceiling Fan(s), Den, Separate/Formal Dining Room, Entrance Foyer, Eat-in Kitchen, Separate/Formal Living Room, Guest Accommodations, Granite Counters, Great Room, Jetted Tub, Kitchen Island, Pantry, Sliding Glass Door(s), Solid Surface Counters, Window Treatments, Bedroom on Main Level, Convertible Bedroom, In-Law Floorplan, Bath in Primary Bedroom, Main Level Primary
- Flooring: Ceramic Tile, Hardwood, Tile, Varies
- Doors: Sliding Doors
- Windows: Drapes
- Basement: Exterior Entry,Full,Walk-Up Access,Sump Pump
- Number of fireplaces: 1
Interior area
- Total structure area: 2,360
- Total interior livable area: 2,360 sqft
Property
Parking
- Total spaces: 3
- Parking features: Attached, Electricity, Garage, Storage, Driveway, Other
- Attached garage spaces: 3
Accessibility
- Accessibility features: Accessible Bedroom, No Stairs
Features
- Levels: Two
- Stories: 2
- Patio & porch: Balcony, Deck, Patio
- Exterior features: Blacktop Driveway, Balcony, Deck, Patio, Private Yard, See Remarks
Lot
- Size: 1.60 Acres
- Dimensions: 180 x 388
- Features: Rectangular, Rectangular Lot, Residential Lot, Wooded
Details
- Additional structures: Barn(s), Outbuilding, Other, Poultry Coop
- Parcel number: 2628000580400003023000
- Special conditions: Standard
Construction
Type & style
- Home type: SingleFamily
- Architectural style: Cape Cod,Ranch
- Property subtype: Single Family Residence
Materials
- Stone, Spray Foam Insulation, Vinyl Siding, Wood Siding, Copper Plumbing
- Foundation: Block
- Roof: Membrane,Metal,Rubber
Condition
- Resale
- Year built: 1950
Utilities & green energy
- Electric: Circuit Breakers
- Sewer: Connected
- Water: Connected, Public, Well
- Utilities for property: Cable Available, Electricity Connected, Sewer Connected, Water Connected
Community & neighborhood
Location
- Region: Rochester
Other
Other facts
- Listing terms: Cash,Conventional,FHA,VA Loan
Price history
| Date | Event | Price |
|---|---|---|
| 8/20/2025 | Sold | $298,900$127/sqft |
Source: | ||
| 6/26/2025 | Pending sale | $298,900$127/sqft |
Source: | ||
| 6/17/2025 | Listed for sale | $298,900+214.6%$127/sqft |
Source: | ||
| 4/24/2002 | Sold | $95,000$40/sqft |
Source: Public Record Report a problem | ||
Public tax history
| Year | Property taxes | Tax assessment |
|---|---|---|
| 2024 | -- | $151,300 |
| 2023 | -- | $151,300 -5.4% |
| 2022 | -- | $160,000 |
Find assessor info on the county website
Neighborhood: 14626
Nearby schools
GreatSchools rating
- NAAutumn Lane Elementary SchoolGrades: PK-2Distance: 0.9 mi
- 5/10Athena Middle SchoolGrades: 6-8Distance: 1.6 mi
- 6/10Athena High SchoolGrades: 9-12Distance: 1.6 mi
Schools provided by the listing agent
- District: Greece
Source: NYSAMLSs. This data may not be complete. We recommend contacting the local school district to confirm school assignments for this home.

