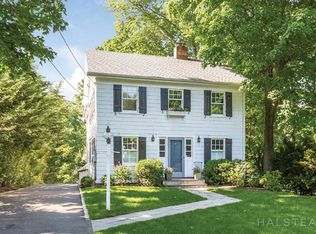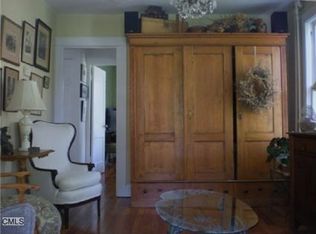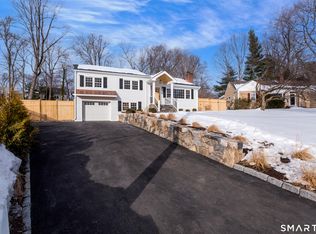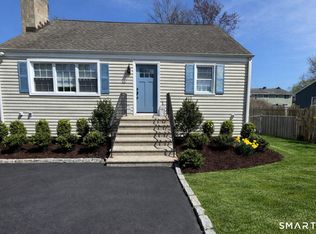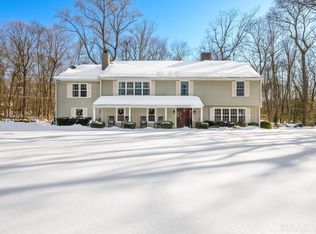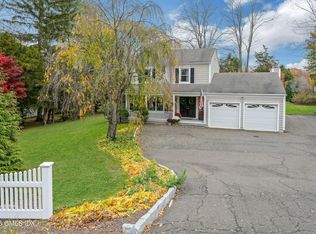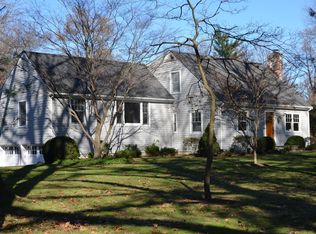223 Middlesex Road is a picture-perfect, early 1900's Colonial in the heart of Darien, Connecticut. Upon entering this charming home, you'll be embraced by a delightful blend of classic elegance and contemporary comfort. The main level features a welcoming living/family room complete with a cozy fireplace, creating the perfect setting for evenings of relaxation. The kitchen is a culinary haven with generous cabinet space, modern appliances, and quartz countertops. A sunny den or home office completes the main floor. On the upper level, discover the primary bedroom along with two additional bedrooms, each bathed in natural light. The full bathroom on this floor has been thoughtfully updated. Additional storage and recreational space can be found in both the attic and basement. Outside, the professionally landscaped yard offers a peaceful retreat for outdoor activities, gardening, or unwinding by the fire pit and enjoying alfresco dining. This property also includes a detached two-car garage. This property is conveniently situated nearby the new Darien Commons shops and restaurants and the Noroton Heights train station and is just around the corner from the Darien HS and Middle School.
Under contract
$1,425,000
223 Middlesex Road, Darien, CT 06820
3beds
1,840sqft
Est.:
Single Family Residence
Built in 1926
9,147.6 Square Feet Lot
$-- Zestimate®
$774/sqft
$-- HOA
What's special
- 30 days |
- 4,212 |
- 136 |
Likely to sell faster than
Zillow last checked:
Listing updated:
Listed by:
Pinnacle Team at Compass,
Kelly Connell (203)561-7115,
Compass Connecticut, LLC 203-423-3100,
Co-Listing Agent: Meg Douglas 203-803-9634,
Compass Connecticut, LLC
Source: Smart MLS,MLS#: 24149786
Facts & features
Interior
Bedrooms & bathrooms
- Bedrooms: 3
- Bathrooms: 2
- Full bathrooms: 1
- 1/2 bathrooms: 1
Primary bedroom
- Level: Upper
- Area: 120 Square Feet
- Dimensions: 10 x 12
Bedroom
- Level: Upper
- Area: 108 Square Feet
- Dimensions: 9 x 12
Bedroom
- Level: Upper
- Area: 108 Square Feet
- Dimensions: 9 x 12
Dining room
- Level: Main
- Area: 110 Square Feet
- Dimensions: 10 x 11
Family room
- Features: Bookcases, Built-in Features, Fireplace
- Level: Main
- Area: 240 Square Feet
- Dimensions: 20 x 12
Kitchen
- Features: Remodeled, Breakfast Bar, Built-in Features, Ceiling Fan(s), Quartz Counters
- Level: Main
- Area: 187 Square Feet
- Dimensions: 11 x 17
Sun room
- Level: Upper
- Area: 184 Square Feet
- Dimensions: 8 x 23
Heating
- Hot Water, Oil
Cooling
- None
Appliances
- Included: Electric Range, Microwave, Refrigerator, Dishwasher, Washer, Dryer, Water Heater
- Laundry: Lower Level, Mud Room
Features
- Open Floorplan
- Basement: Full,Partially Finished
- Attic: Storage,Finished,Walk-up
- Number of fireplaces: 1
Interior area
- Total structure area: 1,840
- Total interior livable area: 1,840 sqft
- Finished area above ground: 1,440
- Finished area below ground: 400
Property
Parking
- Total spaces: 2
- Parking features: Detached, Garage Door Opener
- Garage spaces: 2
Features
- Patio & porch: Deck
- Exterior features: Underground Sprinkler
- Waterfront features: Beach Access
Lot
- Size: 9,147.6 Square Feet
- Features: Level
Details
- Parcel number: 103851
- Zoning: R12
Construction
Type & style
- Home type: SingleFamily
- Architectural style: Colonial
- Property subtype: Single Family Residence
Materials
- Vinyl Siding
- Foundation: Masonry, Stone
- Roof: Asphalt
Condition
- New construction: No
- Year built: 1926
Utilities & green energy
- Sewer: Public Sewer
- Water: Public
- Utilities for property: Cable Available
Community & HOA
Community
- Features: Near Public Transport, Health Club, Library, Park
HOA
- Has HOA: No
Location
- Region: Darien
Financial & listing details
- Price per square foot: $774/sqft
- Tax assessed value: $685,580
- Annual tax amount: $10,613
- Date on market: 1/19/2026
Estimated market value
Not available
Estimated sales range
Not available
Not available
Price history
Price history
| Date | Event | Price |
|---|---|---|
| 1/29/2026 | Pending sale | $1,425,000$774/sqft |
Source: | ||
| 1/22/2026 | Listed for sale | $1,425,000$774/sqft |
Source: | ||
| 9/17/2025 | Listing removed | $1,425,000$774/sqft |
Source: | ||
| 9/2/2025 | Listed for sale | $1,425,000+1.8%$774/sqft |
Source: | ||
| 4/15/2025 | Sold | $1,400,000+17.2%$761/sqft |
Source: | ||
| 3/21/2025 | Pending sale | $1,195,000$649/sqft |
Source: | ||
| 3/13/2025 | Listed for sale | $1,195,000+49.4%$649/sqft |
Source: | ||
| 7/28/2020 | Sold | $800,000+0.1%$435/sqft |
Source: | ||
| 6/12/2020 | Pending sale | $799,000$434/sqft |
Source: Compass Connecticut, LLC #170229925 Report a problem | ||
| 6/9/2020 | Listed for sale | $799,000$434/sqft |
Source: Compass Connecticut, LLC #170229925 Report a problem | ||
| 4/18/2020 | Pending sale | $799,000$434/sqft |
Source: Compass Connecticut, LLC #170229925 Report a problem | ||
| 3/20/2020 | Price change | $799,000-2.4%$434/sqft |
Source: Compass Connecticut, LLC #170229925 Report a problem | ||
| 1/20/2020 | Price change | $819,000-1.2%$445/sqft |
Source: Compass Connecticut, LLC #170229925 Report a problem | ||
| 9/5/2019 | Listed for sale | $829,000+10.5%$451/sqft |
Source: Compass Connecticut, LLC #170229925 Report a problem | ||
| 1/4/2016 | Sold | $750,000-6.1%$408/sqft |
Source: | ||
| 7/20/2015 | Price change | $799,000-2.4%$434/sqft |
Source: Houlihan Lawrence #30720 Report a problem | ||
| 7/1/2015 | Listed for sale | $819,000+5%$445/sqft |
Source: Houlihan Lawrence #30720 Report a problem | ||
| 12/17/2013 | Sold | $780,000-1.1%$424/sqft |
Source: Public Record Report a problem | ||
| 11/8/2013 | Price change | $789,000-4.4%$429/sqft |
Source: Kelly Associates Real Estate, Inc. #99042714 Report a problem | ||
| 10/8/2013 | Price change | $825,000-2.8%$448/sqft |
Source: Kelly Associates Real Estate, Inc. #99042714 Report a problem | ||
| 9/21/2013 | Listed for sale | $849,000+16.3%$461/sqft |
Source: Kelly Associates Real Estate, Inc. #99042714 Report a problem | ||
| 10/4/2004 | Sold | $730,000+15%$397/sqft |
Source: Public Record Report a problem | ||
| 3/31/2003 | Sold | $635,000+103.5%$345/sqft |
Source: Public Record Report a problem | ||
| 1/13/1997 | Sold | $312,000$170/sqft |
Source: Public Record Report a problem | ||
Public tax history
Public tax history
| Year | Property taxes | Tax assessment |
|---|---|---|
| 2025 | $10,613 +5.4% | $685,580 |
| 2024 | $10,071 +16.5% | $685,580 +39.7% |
| 2023 | $8,644 +2.2% | $490,840 |
| 2022 | $8,457 +2.3% | $490,840 |
| 2021 | $8,266 +3.1% | $490,840 |
| 2020 | $8,015 -0.9% | $490,840 |
| 2019 | $8,084 -8% | $490,840 -10.2% |
| 2018 | $8,785 -0.5% | $546,350 |
| 2017 | $8,829 +2.5% | $546,350 |
| 2016 | $8,616 +2.7% | $546,350 |
| 2015 | $8,386 +2.3% | $546,350 |
| 2014 | $8,201 +16.2% | $546,350 +1.9% |
| 2013 | $7,059 +3.9% | $535,990 |
| 2012 | $6,796 +3.9% | $535,990 |
| 2011 | $6,539 +3.9% | $535,990 |
| 2010 | $6,293 +3.3% | $535,990 |
| 2009 | $6,094 +0.1% | $535,990 +28.1% |
| 2008 | $6,090 +4.9% | $418,530 |
| 2007 | $5,805 +3.5% | $418,530 |
| 2006 | $5,608 -28% | $418,530 -30% |
| 2005 | $7,785 +55.7% | $597,900 +42.9% |
| 2004 | $5,001 +33% | $418,530 +45.4% |
| 2003 | $3,760 -6.8% | $287,910 |
| 2001 | $4,036 +7.3% | $287,910 -30% |
| 2000 | $3,760 +1.9% | $411,300 +97.6% |
| 1999 | $3,689 | $208,180 |
Find assessor info on the county website
BuyAbility℠ payment
Est. payment
$9,356/mo
Principal & interest
$7349
Property taxes
$2007
Climate risks
Neighborhood: 06820
Nearby schools
GreatSchools rating
- 9/10Ox Ridge Elementary SchoolGrades: PK-5Distance: 1.8 mi
- 9/10Middlesex Middle SchoolGrades: 6-8Distance: 0.4 mi
- 10/10Darien High SchoolGrades: 9-12Distance: 0.5 mi
Schools provided by the listing agent
- Elementary: Ox Ridge
- Middle: Middlesex
- High: Darien
Source: Smart MLS. This data may not be complete. We recommend contacting the local school district to confirm school assignments for this home.
Local experts in 06820
Open to renting?
Browse rentals near this home.- Loading
