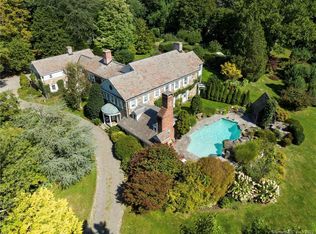Sold for $3,051,000 on 03/12/25
$3,051,000
223 Michigan Road, New Canaan, CT 06840
5beds
7,668sqft
Single Family Residence
Built in 1973
4.1 Acres Lot
$3,174,600 Zestimate®
$398/sqft
$18,000 Estimated rent
Home value
$3,174,600
$2.86M - $3.56M
$18,000/mo
Zestimate® history
Loading...
Owner options
Explore your selling options
What's special
Welcome to a beautiful country estate in a storybook setting on park-like gated 4-acre level property with front porch and all on a quiet, private lane (223 Michigan is also known as Lee Lane). Experience unparalleled luxury in this stunning 5-bedroom, 7-bath home, boasting high ceilings, open format and an updated kitchen perfect for entertaining. The great room/breakfast room/kitchen with vaulted ceiling, fireplace, sitting island and cozy eating nook are all favorite gathering spots. Admire the beautiful millwork throughout, and bask in the abundant natural light that floods the kitchen, breakfast room, and family room. Additionally, the home features a large mudroom and a dedicated dog room, catering to all your practical and pet-friendly needs. There are multiple work from home office options on the main floor and second floor. This exquisite property combines elegance, comfort, and functionality. Outdoor amenities include a newly installed gunite pool with auto cover, large patio with stone chimney fireplace all surrounded by lush lawns, nature, peace and tranquility.
Zillow last checked: 8 hours ago
Listing updated: March 13, 2025 at 05:22am
Listed by:
HANNELORE KAPLAN TEAM,
Hannelore Kaplan 914-450-3880,
William Raveis Real Estate 203-966-3555
Bought with:
Leslie McElwreath, RES.0763604
Sotheby's International Realty
Source: Smart MLS,MLS#: 24063288
Facts & features
Interior
Bedrooms & bathrooms
- Bedrooms: 5
- Bathrooms: 8
- Full bathrooms: 5
- 1/2 bathrooms: 3
Primary bedroom
- Features: Full Bath
- Level: Upper
- Area: 360 Square Feet
- Dimensions: 18 x 20
Bedroom
- Features: Full Bath, Hardwood Floor
- Level: Upper
- Area: 240 Square Feet
- Dimensions: 15 x 16
Bedroom
- Level: Upper
- Area: 208 Square Feet
- Dimensions: 13 x 16
Bedroom
- Level: Upper
- Area: 289 Square Feet
- Dimensions: 17 x 17
Bedroom
- Level: Lower
- Area: 272 Square Feet
- Dimensions: 16 x 17
Dining room
- Level: Main
- Area: 285 Square Feet
- Dimensions: 15 x 19
Great room
- Features: Bay/Bow Window, High Ceilings, Vaulted Ceiling(s)
- Level: Main
- Area: 400 Square Feet
- Dimensions: 20 x 20
Kitchen
- Features: High Ceilings, Built-in Features, Kitchen Island, Pantry
- Level: Main
- Area: 408 Square Feet
- Dimensions: 17 x 24
Living room
- Features: High Ceilings, Fireplace, Hardwood Floor
- Level: Main
- Area: 513 Square Feet
- Dimensions: 19 x 27
Office
- Level: Main
- Area: 280 Square Feet
- Dimensions: 14 x 20
Other
- Features: Skylight, High Ceilings, Vaulted Ceiling(s), Breakfast Nook
- Level: Main
- Area: 266 Square Feet
- Dimensions: 14 x 19
Other
- Level: Upper
- Area: 330 Square Feet
- Dimensions: 15 x 22
Other
- Features: Built-in Features
- Level: Main
- Area: 264 Square Feet
- Dimensions: 12 x 22
Rec play room
- Level: Lower
- Area: 494 Square Feet
- Dimensions: 19 x 26
Heating
- Forced Air, Oil
Cooling
- Central Air
Appliances
- Included: Gas Range, Oven, Microwave, Range Hood, Refrigerator, Freezer, Dishwasher, Trash Compactor, Washer, Dryer, Water Heater
- Laundry: Mud Room
Features
- Open Floorplan, Entrance Foyer, In-Law Floorplan
- Basement: Full,Heated,Finished,Cooled,Interior Entry,Liveable Space
- Attic: Pull Down Stairs
- Number of fireplaces: 5
Interior area
- Total structure area: 7,668
- Total interior livable area: 7,668 sqft
- Finished area above ground: 6,168
- Finished area below ground: 1,500
Property
Parking
- Total spaces: 2
- Parking features: Attached, Garage Door Opener
- Attached garage spaces: 2
Features
- Patio & porch: Terrace, Patio
- Exterior features: Garden, Stone Wall
- Has private pool: Yes
- Pool features: Gunite, Heated, Fenced, In Ground
Lot
- Size: 4.10 Acres
- Features: Few Trees, Cul-De-Sac, Landscaped, Open Lot
Details
- Parcel number: 185038
- Zoning: 4AC
Construction
Type & style
- Home type: SingleFamily
- Architectural style: Colonial
- Property subtype: Single Family Residence
Materials
- Shingle Siding, Wood Siding
- Foundation: Concrete Perimeter
- Roof: Asphalt
Condition
- New construction: No
- Year built: 1973
Utilities & green energy
- Sewer: Septic Tank
- Water: Well
- Utilities for property: Cable Available
Community & neighborhood
Security
- Security features: Security System
Community
- Community features: Golf, Paddle Tennis, Private School(s), Public Rec Facilities, Stables/Riding
Location
- Region: New Canaan
Price history
| Date | Event | Price |
|---|---|---|
| 3/12/2025 | Sold | $3,051,000+3.4%$398/sqft |
Source: | ||
| 1/29/2025 | Pending sale | $2,950,000$385/sqft |
Source: | ||
| 1/2/2025 | Listed for sale | $2,950,000+70%$385/sqft |
Source: | ||
| 8/4/2020 | Sold | $1,735,000-8.4%$226/sqft |
Source: | ||
| 3/24/2020 | Pending sale | $1,895,000$247/sqft |
Source: William Raveis Real Estate #170265296 Report a problem | ||
Public tax history
| Year | Property taxes | Tax assessment |
|---|---|---|
| 2025 | $33,961 +3.4% | $2,034,830 |
| 2024 | $32,842 +12.9% | $2,034,830 +32.5% |
| 2023 | $29,084 +3.1% | $1,535,590 |
Find assessor info on the county website
Neighborhood: 06840
Nearby schools
GreatSchools rating
- 9/10West SchoolGrades: PK-4Distance: 3.5 mi
- 9/10Saxe Middle SchoolGrades: 5-8Distance: 4.2 mi
- 10/10New Canaan High SchoolGrades: 9-12Distance: 4.3 mi
Schools provided by the listing agent
- Elementary: West
- Middle: Saxe Middle
- High: New Canaan
Source: Smart MLS. This data may not be complete. We recommend contacting the local school district to confirm school assignments for this home.
Sell for more on Zillow
Get a free Zillow Showcase℠ listing and you could sell for .
$3,174,600
2% more+ $63,492
With Zillow Showcase(estimated)
$3,238,092