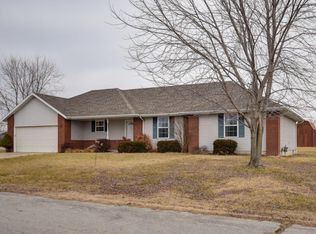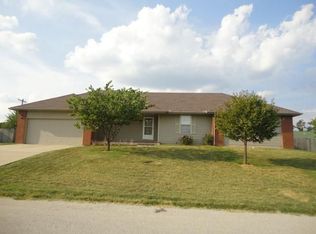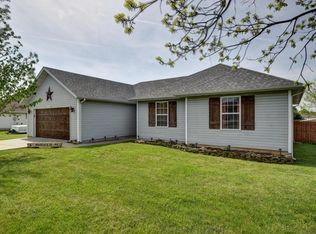Closed
Price Unknown
223 Meadowview Drive, Mt Vernon, MO 65712
3beds
1,612sqft
Single Family Residence
Built in 2001
0.29 Acres Lot
$261,900 Zestimate®
$--/sqft
$1,504 Estimated rent
Home value
$261,900
Estimated sales range
Not available
$1,504/mo
Zestimate® history
Loading...
Owner options
Explore your selling options
What's special
Check out this home with all of the extras! Privacy fence, shed with ac, covered oversized deck, garden spots and all that is just in the back yard! Inside has new flooring throughout. Vaulted ceilings in living room with indirect lighting for the shelf plus a gas fireplace. Primary bedroom/bathroom has walk-in shower and large closet. Kitchen has moveable island so you can place how you want. Stove, microwave, dishwasher and refrigerator all stay! There is also has an office that would make a great craft room or workout room.
Zillow last checked: 8 hours ago
Listing updated: August 02, 2024 at 02:59pm
Listed by:
Linda B Woolery 417-737-0301,
ReeceNichols - Mount Vernon
Bought with:
Lance Dale Phillips, 2018009336
ReeceNichols - Mount Vernon
Source: SOMOMLS,MLS#: 60262507
Facts & features
Interior
Bedrooms & bathrooms
- Bedrooms: 3
- Bathrooms: 2
- Full bathrooms: 2
Heating
- Central, Forced Air, Heat Pump, Electric
Cooling
- Ceiling Fan(s), Central Air, Heat Pump
Appliances
- Included: Dishwasher, Disposal, Electric Water Heater, Free-Standing Electric Oven, Microwave, Refrigerator
- Laundry: Main Level, W/D Hookup
Features
- High Speed Internet, Internet - Cable, Internet - Fiber Optic, Vaulted Ceiling(s), Walk-In Closet(s), Walk-in Shower
- Flooring: Laminate, Tile, Vinyl, Other
- Windows: Blinds, Double Pane Windows
- Has basement: No
- Has fireplace: Yes
- Fireplace features: Gas, Living Room
Interior area
- Total structure area: 1,612
- Total interior livable area: 1,612 sqft
- Finished area above ground: 1,612
- Finished area below ground: 0
Property
Parking
- Total spaces: 2
- Parking features: Garage Door Opener, Garage Faces Front, Parking Pad, Paved
- Attached garage spaces: 2
Features
- Levels: One
- Stories: 1
- Patio & porch: Covered, Deck, Front Porch
- Exterior features: Garden, Rain Gutters
- Fencing: Privacy,Wood
- Has view: Yes
- View description: City
Lot
- Size: 0.29 Acres
- Features: Landscaped, Level
Details
- Parcel number: 094019003006003000
Construction
Type & style
- Home type: SingleFamily
- Architectural style: Ranch,Traditional
- Property subtype: Single Family Residence
Materials
- Brick, Vinyl Siding
- Foundation: Crawl Space, Poured Concrete
- Roof: Composition
Condition
- Year built: 2001
Utilities & green energy
- Sewer: Public Sewer
- Water: Public
Community & neighborhood
Location
- Region: Mount Vernon
- Subdivision: Lawrence-Not in List
Other
Other facts
- Listing terms: Cash,Conventional,FHA,USDA/RD,VA Loan
- Road surface type: Concrete, Asphalt
Price history
| Date | Event | Price |
|---|---|---|
| 5/31/2024 | Sold | -- |
Source: | ||
| 5/5/2024 | Pending sale | $255,000$158/sqft |
Source: | ||
| 4/23/2024 | Listed for sale | $255,000$158/sqft |
Source: | ||
| 4/10/2024 | Pending sale | $255,000$158/sqft |
Source: | ||
| 4/2/2024 | Price change | $255,000-1.9%$158/sqft |
Source: | ||
Public tax history
| Year | Property taxes | Tax assessment |
|---|---|---|
| 2024 | $1,179 +0.4% | $23,750 |
| 2023 | $1,174 +6.7% | $23,750 +6.7% |
| 2022 | $1,100 -0.1% | $22,250 |
Find assessor info on the county website
Neighborhood: 65712
Nearby schools
GreatSchools rating
- 4/10Mt. Vernon Intermediate SchoolGrades: 3-5Distance: 0.3 mi
- 4/10Mt. Vernon Middle SchoolGrades: 6-8Distance: 1.4 mi
- 7/10Mt. Vernon High SchoolGrades: 9-12Distance: 0.3 mi
Schools provided by the listing agent
- Elementary: Mt Vernon
- Middle: Mt Vernon
- High: Mt Vernon
Source: SOMOMLS. This data may not be complete. We recommend contacting the local school district to confirm school assignments for this home.


