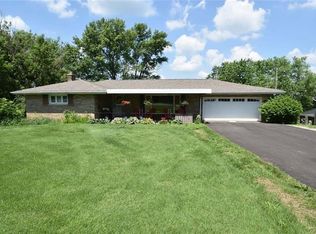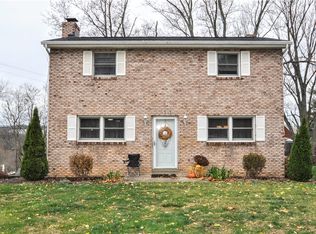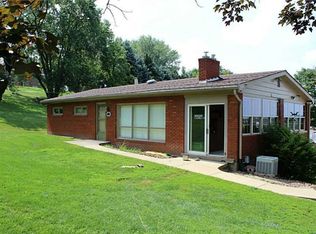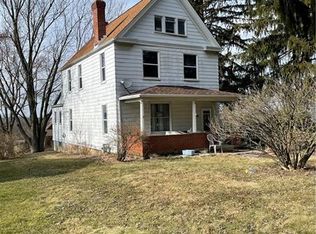Wow! An all brick ranch with many wonderful/unique features The home was nearly doubled in size w/rear addition that created a MASSIVE master suite w/cathedral ceiling & super-sized mstr bath w/sep toilet/shower rm & walk in closet Two orig bdrms were co-joined into one oversized bdrm w/2 sep closets Oversized LL GMRM features ceramic flring, log burning FP w/heat-o-later fan & rustic details Lwr lvl 1/2 bath has potential to add shower for 3rd full bath Inviting covered rear porch w/ fantastic view of country side, large work shop rm, plenty of storage, big laundry rm, oversized garages w/ 8' high garage drs accomodates tall/lifted vehicles & roof racks Handy location close to I-79, Southpointe & serviced by highly popular Canon-Mac school districts Newer roof, gutters/downspouts, soffit, fascia, front portico, walkway, steps, ceramic flooring, Mstr bath updates & more HSA Home Warranty Included All Rm sizes, lot, taxes are M/L Workbenches excluded Don't miss this one!
This property is off market, which means it's not currently listed for sale or rent on Zillow. This may be different from what's available on other websites or public sources.



