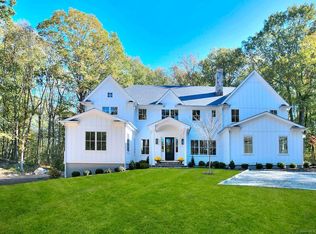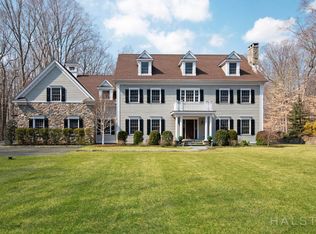Secluded charmer on a popular road. This comfortable home can't be seen from the street but has four bedrooms and three full baths, a generous living room with fireplace, and a superb kitchen overlooking gardens and a handsome gunite swimming pool. The wooded landscape allows complete privacy. There's plenty of space for work from home or remote learning, in your own family compound.
This property is off market, which means it's not currently listed for sale or rent on Zillow. This may be different from what's available on other websites or public sources.

