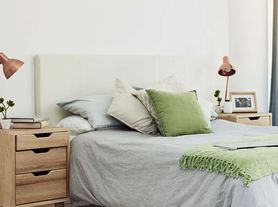Discover your dream home in the heart of Rochester, NY! This stunning 4-bedroom, 2-bathroom residence offers an ideal blend of comfort and modern living. Step inside to find a spacious layout that welcomes you with natural light and inviting spaces. The well-appointed kitchen features contemporary appliances and ample counter space, perfect for culinary enthusiasts. Each bedroom provides a serene retreat, while the bathrooms are designed with style and convenience in mind.
Enjoy the outdoors in your private backyard oasis, ideal for relaxation or entertaining guests. The property is conveniently located near local parks, shopping, and dining options, making it easy to enjoy the vibrant Rochester community. With a smoke-free environment, this home ensures a clean and healthy living space, allowing you to breathe easy and focus on what truly matters.
Don\'t miss out on this exceptional opportunity! Schedule a tour today to experience the charm and comfort of this Rochester gem. Whether you\'re looking for a fresh start or a new place to call home, this property is ready to welcome you with open arms. Embrace a lifestyle of convenience and tranquility in this beautiful house-your perfect sanctuary awaits!
House for rent
Price on Request
223 Lincoln Ave, Rochester, NY 14611
4beds
--sqft
Price may not include required fees and charges. Learn more|
Single family residence
Available now
No pets
What's special
Contemporary appliancesPrivate backyard oasisNatural lightInviting spacesAmple counter spaceSpacious layoutWell-appointed kitchen
- 1 day |
- -- |
- -- |
Zillow last checked: 11 hours ago
Listing updated: 17 hours ago
Travel times
Looking to buy when your lease ends?
Consider a first-time homebuyer savings account designed to grow your down payment with up to a 6% match & a competitive APY.
Facts & features
Interior
Bedrooms & bathrooms
- Bedrooms: 4
- Bathrooms: 2
- Full bathrooms: 2
Property
Parking
- Details: Contact manager
Details
- Parcel number: 26140012055118
Construction
Type & style
- Home type: SingleFamily
- Property subtype: Single Family Residence
Community & HOA
Location
- Region: Rochester
Financial & listing details
- Lease term: Contact For Details
Price history
| Date | Event | Price |
|---|---|---|
| 2/24/2026 | Listed for rent | -- |
Source: Zillow Rentals Report a problem | ||
| 9/30/2024 | Sold | $125,000+13.7% |
Source: | ||
| 8/29/2024 | Pending sale | $109,900 |
Source: | ||
| 8/22/2024 | Listed for sale | $109,900+159.2% |
Source: | ||
| 10/2/2007 | Sold | $42,400 |
Source: Public Record Report a problem | ||
Neighborhood: 19th Ward
Nearby schools
GreatSchools rating
- NAJoseph C Wilson Foundation AcademyGrades: K-8Distance: 1.1 mi
- 6/10Rochester Early College International High SchoolGrades: 9-12Distance: 1.1 mi
- NADr Walter Cooper AcademyGrades: PK-6Distance: 1.2 mi
