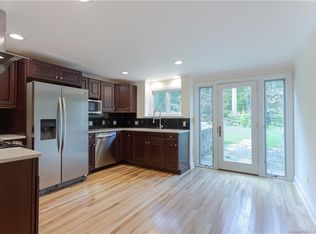Outstanding Stone&Shingle Fmly Compd;Incredible Detailing; Pool,Poolhouse,Pond,Putting Green,Recording Studio,Media Rm &Birdseye Maple Tap Rm;State Of The Art Electronics; Chef Inspired Kitchen;Exquisite Mbr Suite;Mahogany Library.
This property is off market, which means it's not currently listed for sale or rent on Zillow. This may be different from what's available on other websites or public sources.
