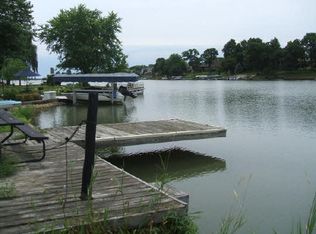Sold for $610,000
$610,000
223 Lake Summerset Rd, Davis, IL 61019
3beds
2,700sqft
Single Family Residence
Built in 2005
0.39 Acres Lot
$632,900 Zestimate®
$226/sqft
$2,147 Estimated rent
Home value
$632,900
Estimated sales range
Not available
$2,147/mo
Zestimate® history
Loading...
Owner options
Explore your selling options
What's special
Modern lakefront ranch home, one owner custom built w/2,700 sq feet on one level! This 3 bedroom 2 bath home is stunning from the professionally landscaped yard to the high end finishes inside. The circle drive leads to a 3.5 car garage w/lots of storage. Inside the grand foyer welcomes you w/black marble flooring and leads to an open concept great room, kitchen and dining area w/superior lake views! The home has 3 bedrooms and 2 bathrooms. Chef grade kitchen w/Russian Vulga granite counters and custom made maple cabinets. Double sided fireplace in great room. Entire south side of home is windows to enjoy the sun and lake views! Guest room has access to hall full bath w/massive walk-in tile shower. Guest room doubles as study and has closet and built-in Murphy bed. Second bedroom has walk in closet and large windows overlooking front yard. Master bathroom has double sided fireplace and french doors to patio. Ensuite has separate shower w/rainfall shower head, jacuzzi tub, marble floors, and granite countertops, walk in closet and separate toilet closet. White trim and solid wood 2 panel doors. Flat approach to lake front from home and is a short walk from home to water! Waterfront concrete patio area, composite cantilever dock. Water and electricity to waterfront. Electric boat lift. Prize muskies caught in bay in front of home! Home is energy efficient w/low utility bills. Home can be sold turn key. Inground sprinkler system.
Zillow last checked: 8 hours ago
Listing updated: August 22, 2025 at 11:20am
Listed by:
Kathy Heeren-Ellis 815-708-4061,
Gambino Realtors
Bought with:
Kayden Schubert, 475210788
Jim Sullivan Realty
Source: NorthWest Illinois Alliance of REALTORS®,MLS#: 202500201
Facts & features
Interior
Bedrooms & bathrooms
- Bedrooms: 3
- Bathrooms: 2
- Full bathrooms: 2
- Main level bathrooms: 2
- Main level bedrooms: 3
Primary bedroom
- Level: Main
- Area: 335.4
- Dimensions: 19.5 x 17.2
Bedroom 2
- Level: Main
- Area: 267.92
- Dimensions: 13.6 x 19.7
Bedroom 3
- Level: Main
- Area: 278.4
- Dimensions: 17.4 x 16
Dining room
- Level: Main
- Area: 192
- Dimensions: 16 x 12
Kitchen
- Level: Main
- Area: 160.14
- Dimensions: 15.7 x 10.2
Heating
- Forced Air, Natural Gas
Cooling
- Central Air
Appliances
- Included: Dishwasher, Dryer, Microwave, Refrigerator, Stove/Cooktop, Wall Oven, Washer, Gas Water Heater
- Laundry: Main Level
Features
- Great Room, Ceiling-Vaults/Cathedral, Granite Counters, Walk-In Closet(s)
- Windows: Window Treatments
- Has basement: No
- Attic: Storage
- Number of fireplaces: 2
- Fireplace features: Gas
Interior area
- Total structure area: 2,700
- Total interior livable area: 2,700 sqft
- Finished area above ground: 2,700
- Finished area below ground: 0
Property
Parking
- Total spaces: 3
- Parking features: Asphalt, Attached, Garage Door Opener
- Garage spaces: 3
Features
- Patio & porch: Patio
- Exterior features: Dock, Yard Irrigation
- Has spa: Yes
- Spa features: Bath
- Has view: Yes
- View description: Lake
- Has water view: Yes
- Water view: Lake
Lot
- Size: 0.39 Acres
- Features: Subdivided
Details
- Parcel number: 1001151017
Construction
Type & style
- Home type: SingleFamily
- Architectural style: Ranch
- Property subtype: Single Family Residence
Materials
- Brick/Stone, Siding
- Foundation: Slab
- Roof: Shingle
Condition
- Year built: 2005
Utilities & green energy
- Electric: Circuit Breakers
- Sewer: City/Community
- Water: City/Community
Community & neighborhood
Community
- Community features: Gated
Location
- Region: Davis
- Subdivision: IL
HOA & financial
HOA
- Has HOA: Yes
- HOA fee: $1,099 annually
- Services included: Water Access
Other
Other facts
- Price range: $610K - $610K
- Ownership: Fee Simple
- Road surface type: Hard Surface Road
Price history
| Date | Event | Price |
|---|---|---|
| 8/22/2025 | Sold | $610,000-4.7%$226/sqft |
Source: | ||
| 7/25/2025 | Pending sale | $640,000$237/sqft |
Source: | ||
| 1/15/2025 | Listed for sale | $640,000-5.3%$237/sqft |
Source: | ||
| 8/20/2024 | Listing removed | $676,000$250/sqft |
Source: | ||
| 7/29/2024 | Price change | $676,000-4.8%$250/sqft |
Source: | ||
Public tax history
| Year | Property taxes | Tax assessment |
|---|---|---|
| 2024 | $10,117 +10.1% | $146,617 +21.7% |
| 2023 | $9,188 +3.3% | $120,448 +7.3% |
| 2022 | $8,895 +9.2% | $112,265 +9.4% |
Find assessor info on the county website
Neighborhood: 61019
Nearby schools
GreatSchools rating
- 3/10Dakota Elementary SchoolGrades: PK-6Distance: 7.7 mi
- 5/10Dakota Jr Sr High SchoolGrades: 7-12Distance: 7.7 mi
Schools provided by the listing agent
- Elementary: Dakota Elementary
- Middle: Dakota Junior Senior High
- High: Dakota Junior Senior High
- District: Dakota 201
Source: NorthWest Illinois Alliance of REALTORS®. This data may not be complete. We recommend contacting the local school district to confirm school assignments for this home.
Get pre-qualified for a loan
At Zillow Home Loans, we can pre-qualify you in as little as 5 minutes with no impact to your credit score.An equal housing lender. NMLS #10287.
