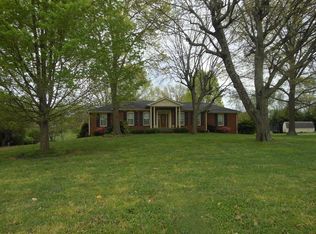Closed
$865,000
223 Kennett Rd, Old Hickory, TN 37138
5beds
5,437sqft
Single Family Residence, Residential
Built in 1975
1.1 Acres Lot
$861,800 Zestimate®
$159/sqft
$5,910 Estimated rent
Home value
$861,800
$819,000 - $905,000
$5,910/mo
Zestimate® history
Loading...
Owner options
Explore your selling options
What's special
Imagine your dream family home! Just a stone's throw away from the airport, a quick 25-minute drive to downtown Nashville, and mere minutes from Old Hickory Lake. You won't need to search any further than the highly sought-after Brandywine Farm’s subdivision in Old Hickory!
This property is packed with a wide array of amenities to create a one-of-a-kind living space. Sitting on over an acre of land with 5437sq ft, it includes a beautifully secluded landscaped in-ground pool and a regulation size sand volleyball court. Inside, downstairs you'll find an elegantly designed open concept living and dining area, as well as a spacious full basement complete with a bedroom, living area, fully equipped kitchen, and full bathroom. Not to mention the fitness room and billiards room that can also double as a charming sunroom overlooking the pool. With plenty of storage space throughout the home, this property offers the flexibility to suit various lifestyles.
Moreover, for those in need of a home office space, this property provides a stunning view of the pool, lush trees, and a cozy fireplace that sets a delightful ambiance all year round. Don't miss out on the chance to schedule your visit today and discover this exceptional and truly unique home! Lastly, the home has been inspected, and the seller has made all the repairs that they’re willing to make and home is in wonderful condition. So come on out and see just how far this house will make your money go!
Zillow last checked: 8 hours ago
Listing updated: October 08, 2025 at 01:59pm
Listing Provided by:
Phillip Bachelder 615-243-0228,
Realty One Group Music City
Bought with:
Angelynn Edwards, 334733
Elevate Real Estate Brokerage, LLC
Avery Wagar, 342825
Elevate Real Estate Brokerage, LLC
Source: RealTracs MLS as distributed by MLS GRID,MLS#: 2929764
Facts & features
Interior
Bedrooms & bathrooms
- Bedrooms: 5
- Bathrooms: 4
- Full bathrooms: 4
- Main level bedrooms: 4
Other
- Features: Workshop
- Level: Workshop
- Area: 252 Square Feet
- Dimensions: 18x14
Heating
- Central, Natural Gas
Cooling
- Central Air, Electric
Appliances
- Included: Oven, Built-In Electric Range, Built-In Gas Range, Trash Compactor, Dishwasher, Disposal, Ice Maker, Microwave, Refrigerator, Stainless Steel Appliance(s)
- Laundry: Electric Dryer Hookup, Gas Dryer Hookup, Washer Hookup
Features
- Bookcases, Built-in Features, Ceiling Fan(s), Entrance Foyer, Extra Closets, High Ceilings, In-Law Floorplan, Pantry, Walk-In Closet(s), High Speed Internet
- Flooring: Concrete, Other, Tile
- Basement: Full,Finished
- Number of fireplaces: 3
- Fireplace features: Den, Gas, Wood Burning
- Common walls with other units/homes: 2+ Common Walls
Interior area
- Total structure area: 5,437
- Total interior livable area: 5,437 sqft
- Finished area above ground: 3,017
- Finished area below ground: 2,420
Property
Parking
- Total spaces: 9
- Parking features: Garage Door Opener, Garage Faces Rear, Private, Aggregate, Circular Driveway
- Attached garage spaces: 1
- Carport spaces: 4
- Covered spaces: 5
- Uncovered spaces: 4
Accessibility
- Accessibility features: Accessible Doors
Features
- Levels: Two
- Stories: 1
- Patio & porch: Porch, Covered, Patio
- Has private pool: Yes
- Pool features: In Ground
- Fencing: Privacy
- Waterfront features: Year Round Access
Lot
- Size: 1.10 Acres
- Dimensions: 125 x 347
- Features: Low
- Topography: Low
Details
- Parcel number: 05414005700
- Special conditions: Standard
- Other equipment: Satellite Dish
Construction
Type & style
- Home type: SingleFamily
- Architectural style: Ranch
- Property subtype: Single Family Residence, Residential
- Attached to another structure: Yes
Materials
- Brick, Stucco
- Roof: Asphalt
Condition
- New construction: No
- Year built: 1975
Utilities & green energy
- Sewer: Public Sewer
- Water: Public
- Utilities for property: Electricity Available, Natural Gas Available, Water Available, Cable Connected
Green energy
- Energy efficient items: Water Heater, Windows, Thermostat
- Water conservation: Dual Flush Toilets
Community & neighborhood
Security
- Security features: Security System, Smoke Detector(s)
Location
- Region: Old Hickory
- Subdivision: Brandywine Farms
Price history
| Date | Event | Price |
|---|---|---|
| 10/8/2025 | Sold | $865,000-3.3%$159/sqft |
Source: | ||
| 10/3/2025 | Pending sale | $894,900$165/sqft |
Source: | ||
| 9/27/2025 | Contingent | $894,900$165/sqft |
Source: | ||
| 9/23/2025 | Pending sale | $894,900$165/sqft |
Source: | ||
| 9/23/2025 | Listing removed | $894,900$165/sqft |
Source: | ||
Public tax history
| Year | Property taxes | Tax assessment |
|---|---|---|
| 2025 | -- | $195,850 +30.7% |
| 2024 | $4,379 | $149,850 |
| 2023 | $4,379 | $149,850 |
Find assessor info on the county website
Neighborhood: Brandywine Farms
Nearby schools
GreatSchools rating
- 6/10Andrew Jackson Elementary SchoolGrades: PK-5Distance: 0.6 mi
- 5/10Dupont Hadley Middle SchoolGrades: 6-8Distance: 1.9 mi
- 3/10McGavock High SchoolGrades: 9-12Distance: 5 mi
Schools provided by the listing agent
- Elementary: Andrew Jackson Elementary
- Middle: DuPont Hadley Middle
- High: McGavock Comp High School
Source: RealTracs MLS as distributed by MLS GRID. This data may not be complete. We recommend contacting the local school district to confirm school assignments for this home.
Get a cash offer in 3 minutes
Find out how much your home could sell for in as little as 3 minutes with a no-obligation cash offer.
Estimated market value
$861,800
