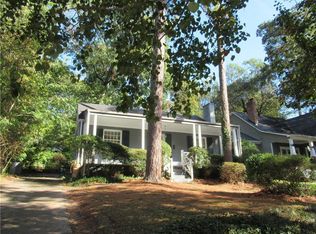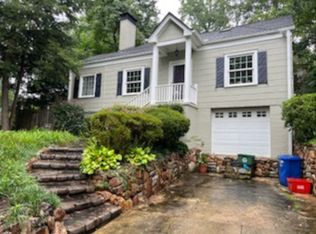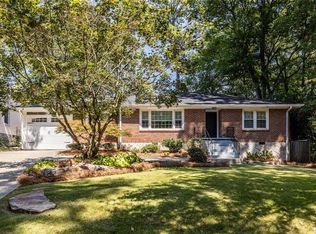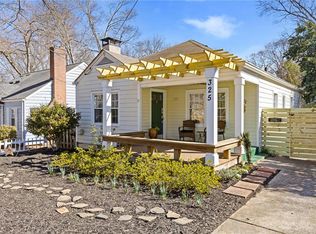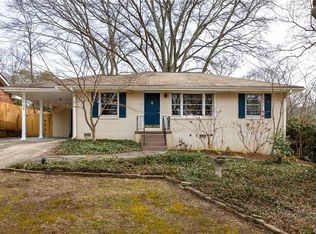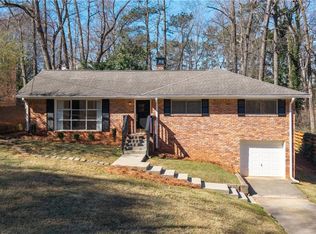Light filled home off the beaten path in Chelsea Heights feels like home. Sitting up from the street it feels very private. Enjoy the best of in town living with the luxury of a vibrant walking community steps away from Hidden Cove Park and walking distance to downtown Decatur, Emory Village, CDC, Decatur YMCA, Westchester Elementary. This 2-bedroom gem lives large. Open living area spans the front of the house, including a cozy fireside nook, and leads to a versatile flex room - perfect for Den, Home Office, Studio, Play Room or Guest Bedroom - and out to a deck overlooking the private fenced yard. Sunny winter deck will soon become a shady retreat under a beautiful canopy of trees. The home boasts hardwood flooring throughout, recently renovated kitchen and bath, new designer lighting, newer systems and services including a 50 year roof installed in 2012. The big stuff has been taken care of. A drive under garage and unfinished basement w laundry, loads of storage and a convenient half bath complete the package. Picture perfect home is move in ready today and permanent attic stairs offer room for expansion and/or just easy access to items stored in the attic. Chelsea Heights has low turnover as home owners renovate and expand rather than moving out of this special community. Neighborhood events include: Halloween Potluck, Annual Holiday Tree Lighting and Holiday Lights Contest...more. Here's your chance to live in this coveted Decatur community. Come see.
Active
$575,000
223 Kathryn Ave, Decatur, GA 30030
2beds
1,230sqft
Est.:
Single Family Residence, Residential
Built in 1945
7,405.2 Square Feet Lot
$568,500 Zestimate®
$467/sqft
$-- HOA
What's special
- 4 days |
- 198 |
- 20 |
Zillow last checked: 8 hours ago
Listing updated: 9 hours ago
Listing Provided by:
Judy Perras,
Atlanta Communities 404-378-3965,
Stephen Perras,
Atlanta Communities
Source: FMLS GA,MLS#: 7724977
Tour with a local agent
Facts & features
Interior
Bedrooms & bathrooms
- Bedrooms: 2
- Bathrooms: 2
- Full bathrooms: 1
- 1/2 bathrooms: 1
- Main level bathrooms: 1
- Main level bedrooms: 2
Rooms
- Room types: Bonus Room, Living Room
Primary bedroom
- Features: Master on Main
- Level: Master on Main
Bedroom
- Features: Master on Main
Primary bathroom
- Features: Tub/Shower Combo
Dining room
- Features: Open Concept
Kitchen
- Features: Cabinets White, Stone Counters
Heating
- Natural Gas
Cooling
- Ceiling Fan(s), Central Air
Appliances
- Included: Dishwasher, Disposal, Dryer, Gas Range, Gas Water Heater, Range Hood, Refrigerator, Self Cleaning Oven, Washer
- Laundry: In Basement, Laundry Chute
Features
- Bookcases, Cathedral Ceiling(s), His and Hers Closets, Vaulted Ceiling(s)
- Flooring: Hardwood
- Windows: Double Pane Windows, Window Treatments
- Basement: Driveway Access,Exterior Entry,Partial,Unfinished
- Attic: Permanent Stairs
- Number of fireplaces: 1
- Fireplace features: Family Room, Gas Log, Gas Starter, Glass Doors
- Common walls with other units/homes: No Common Walls
Interior area
- Total structure area: 1,230
- Total interior livable area: 1,230 sqft
Video & virtual tour
Property
Parking
- Total spaces: 1
- Parking features: Drive Under Main Level, Garage, Garage Door Opener, Garage Faces Front
- Attached garage spaces: 1
Accessibility
- Accessibility features: None
Features
- Levels: One
- Stories: 1
- Patio & porch: Deck, Front Porch
- Exterior features: Lighting, Private Yard
- Pool features: None
- Spa features: None
- Fencing: Back Yard
- Has view: Yes
- View description: Neighborhood
- Waterfront features: None
- Body of water: None
Lot
- Size: 7,405.2 Square Feet
- Dimensions: 130 x 65
- Features: Back Yard, Front Yard, Landscaped, Private, Sloped, Wooded
Details
- Additional structures: None
- Parcel number: 18 004 19 064
- Other equipment: None
- Horse amenities: None
Construction
Type & style
- Home type: SingleFamily
- Architectural style: Cottage
- Property subtype: Single Family Residence, Residential
Materials
- Asbestos
- Foundation: Block
- Roof: Composition
Condition
- Resale
- New construction: No
- Year built: 1945
Utilities & green energy
- Electric: 110 Volts, 220 Volts
- Sewer: Public Sewer
- Water: Public
- Utilities for property: Cable Available, Electricity Available, Natural Gas Available, Phone Available, Sewer Available, Water Available
Green energy
- Energy efficient items: Appliances, Doors, HVAC, Insulation, Lighting, Thermostat, Windows
- Energy generation: None
- Water conservation: Low-Flow Fixtures
Community & HOA
Community
- Features: Near Public Transport, Near Schools, Near Shopping, Near Trails/Greenway, Park, Restaurant, Street Lights
- Security: Carbon Monoxide Detector(s), Secured Garage/Parking, Security Lights, Security System Owned, Smoke Detector(s)
- Subdivision: Chelsea Heights
HOA
- Has HOA: No
Location
- Region: Decatur
Financial & listing details
- Price per square foot: $467/sqft
- Tax assessed value: $590,600
- Annual tax amount: $10,295
- Date on market: 2/23/2026
- Cumulative days on market: 4 days
- Electric utility on property: Yes
- Road surface type: Asphalt, Paved
Estimated market value
$568,500
$540,000 - $597,000
$1,861/mo
Price history
Price history
| Date | Event | Price |
|---|---|---|
| 2/26/2026 | Listed for sale | $575,000+9.5%$467/sqft |
Source: | ||
| 12/12/2022 | Sold | $525,000$427/sqft |
Source: | ||
| 12/12/2022 | Pending sale | $525,000$427/sqft |
Source: | ||
| 11/9/2022 | Price change | $525,000-1.9%$427/sqft |
Source: | ||
| 10/20/2022 | Listed for sale | $535,000+105.1%$435/sqft |
Source: | ||
| 11/2/2007 | Sold | $260,900+3.5%$212/sqft |
Source: Public Record Report a problem | ||
| 3/5/2003 | Sold | $252,000+68%$205/sqft |
Source: Public Record Report a problem | ||
| 5/28/1997 | Sold | $150,000$122/sqft |
Source: Public Record Report a problem | ||
Public tax history
Public tax history
| Year | Property taxes | Tax assessment |
|---|---|---|
| 2025 | $15,440 +6.4% | $236,240 +4.9% |
| 2024 | $14,518 +219871.2% | $225,120 +7.2% |
| 2023 | $7 +95.3% | $210,000 +11.2% |
| 2022 | $3 -7.1% | $188,840 +24.3% |
| 2021 | $4 -95.9% | $151,960 +23.5% |
| 2020 | $88 +99.9% | $123,000 |
| 2019 | $44 -75.1% | $123,000 -14.6% |
| 2018 | $176 -66.4% | $144,000 +30.9% |
| 2017 | $525 | $110,000 |
| 2016 | $525 | $110,000 +13.2% |
| 2014 | $525 | $97,200 |
| 2013 | -- | $97,200 -8.6% |
| 2012 | -- | $106,400 +7.3% |
| 2011 | -- | $99,120 |
| 2010 | $471 | $99,120 |
| 2009 | $471 +15.1% | $99,120 |
| 2008 | $409 -3.4% | $99,120 |
| 2007 | $424 | $99,120 +8.5% |
| 2006 | $424 +0.7% | $91,360 |
| 2005 | $421 +5.8% | $91,360 |
| 2004 | $398 +1.3% | $91,360 +1.4% |
| 2003 | $393 +122.5% | $90,120 +6% |
| 2002 | $177 +93% | $85,000 |
| 2001 | $92 | $85,000 |
Find assessor info on the county website
BuyAbility℠ payment
Est. payment
$3,128/mo
Principal & interest
$2658
Property taxes
$470
Climate risks
Neighborhood: Chelsea Heights
Nearby schools
GreatSchools rating
- NAWestchester Elementary SchoolGrades: PK-2Distance: 0.3 mi
- 8/10Beacon Hill Middle SchoolGrades: 6-8Distance: 1.2 mi
- 9/10Decatur High SchoolGrades: 9-12Distance: 1.1 mi
Schools provided by the listing agent
- Elementary: Westchester/Fifth Avenue
- Middle: Beacon Hill
- High: Decatur
Source: FMLS GA. This data may not be complete. We recommend contacting the local school district to confirm school assignments for this home.
