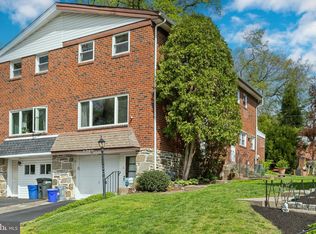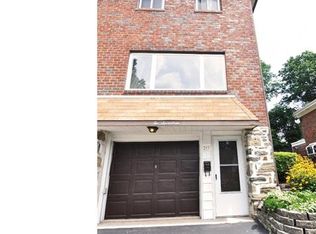Beautiful newly rehabbed 4 bed/3.5 bath home. Enter the first floor with bamboo flooring throughout. There is a coat closet and half bath with tiled floor and wainscoting conveniently located across from the main entryway. Living room to your right has a large bank of windows for loads light. The dining room to your left is large enough to entertain your guests. The stylish new kitchen is large and eat-in, with your choice of a breakfast table overlooking the yard and patio or eating at the large island with room for 3-4 stools. The kitchen boasts tons of cabinet space, black leather finish granite countertops, all new stainless appliances, ceramic back splash and high-hat lighting. The upstairs has 3 bedrooms and 2 baths and has dark stained oak flooring. The master bedroom has a large wall of closets with sliding doors and a master bath with stall shower with river stone tiled floor. The hallway has a closet with upstairs laundry, and a hall bath, with tiled floor, wainscoting and bathtub. There is a second bedroom with small closet and a third large bedroom with a wall of closets with sliding doors. Lower level and first floor have central air conditioning. Each second fl. bedroom as a brand new in wall A/C /heat pump unit. Lower level has wood laminate flooring and high-hat lighting and includes a family room, a cedar closet, a full bathroom with large stall shower, and the fourth bedroom which has its own entrance. There is a shady side yard as well as a large sunny fully fenced rear yard with large patio with a door from the kitchen, and for the tree climbers there is a treehouse. On the patio is a large raised bed garden with some of your favorite herbs and sunflowers. Home is located at the end of a cul-de-sac. There is driveway parking for 3 cars and street parking on the cul-de-sac. Walking distance to Chatham Park Elementary School, and Haverford Middle and High Schools and the post office in addition to Chatham Glen Park which has play equipment,
This property is off market, which means it's not currently listed for sale or rent on Zillow. This may be different from what's available on other websites or public sources.

