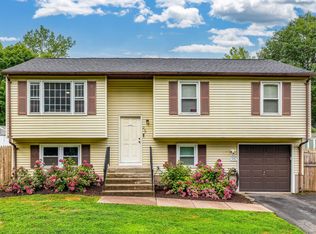Sold for $371,000 on 03/13/25
$371,000
223 Julia Terrace, Middletown, CT 06457
3beds
2,038sqft
Single Family Residence
Built in 1984
5,227.2 Square Feet Lot
$382,700 Zestimate®
$182/sqft
$2,715 Estimated rent
Home value
$382,700
$348,000 - $421,000
$2,715/mo
Zestimate® history
Loading...
Owner options
Explore your selling options
What's special
*Highest and Best Offers by 2/23 at 8pm* Beautifully Remodeled Raised Ranch in Middletown, CT! Move right into this fully updated turn key 3-bedroom, 2-bath raised ranch with a one-car garage, nestled in a desirable Middletown neighborhood. This home has been completely remodeled, featuring a brand-new roof, updated kitchen and bathrooms, central air, refinished hardwood floors on the main level, and LVP flooring on the lower level. The redesigned lower level features an extra private room, perfect for extra living space. Energy-efficient solar panels and a backup generator provide peace of mind, along with the convenience of public water and sewer. Inside, the bright, open floor plan showcases modern finishes, including an updated kitchen with beautiful cabinetry, granite countertops, a new refrigerator, and a new stove. Both full bathrooms have been luxuriously renovated with contemporary touches. Step outside onto the new Trex deck, ideal for relaxing or entertaining in your private backyard. Located in a sought-after residential community, this home provides comfort, convenience, and modern upgrades-all in one! Close to Route 9, schools, restaurants, shopping, and public transportation. Don't miss this amazing opportunity!
Zillow last checked: 8 hours ago
Listing updated: March 13, 2025 at 06:53pm
Listed by:
Yasmina H. Rink 203-482-4616,
Coldwell Banker Realty 203-426-5679
Bought with:
Simonne E. Corriveau, RES.0767192
KW Legacy Partners
Source: Smart MLS,MLS#: 24075089
Facts & features
Interior
Bedrooms & bathrooms
- Bedrooms: 3
- Bathrooms: 2
- Full bathrooms: 2
Primary bedroom
- Level: Main
Bedroom
- Level: Main
Bedroom
- Level: Main
Bathroom
- Level: Main
Bathroom
- Level: Lower
Den
- Level: Lower
Dining room
- Level: Main
Family room
- Level: Lower
Living room
- Level: Main
Heating
- Hot Water, Oil
Cooling
- Central Air
Appliances
- Included: Electric Cooktop, Oven/Range, Microwave, Refrigerator, Freezer, Ice Maker, Dishwasher, Electric Water Heater, Water Heater
- Laundry: Lower Level
Features
- Basement: Full,Finished
- Attic: Access Via Hatch
- Has fireplace: No
Interior area
- Total structure area: 2,038
- Total interior livable area: 2,038 sqft
- Finished area above ground: 1,054
- Finished area below ground: 984
Property
Parking
- Total spaces: 1
- Parking features: Attached
- Attached garage spaces: 1
Features
- Patio & porch: Deck
- Exterior features: Rain Gutters
Lot
- Size: 5,227 sqft
- Features: Interior Lot, Cleared
Details
- Additional structures: Shed(s)
- Parcel number: 1008190
- Zoning: PRD
Construction
Type & style
- Home type: SingleFamily
- Architectural style: Ranch
- Property subtype: Single Family Residence
Materials
- Vinyl Siding
- Foundation: Concrete Perimeter, Raised
- Roof: Asphalt
Condition
- New construction: No
- Year built: 1984
Utilities & green energy
- Sewer: Public Sewer
- Water: Public
Community & neighborhood
Community
- Community features: Health Club, Medical Facilities, Park, Playground, Public Rec Facilities, Near Public Transport, Shopping/Mall
Location
- Region: Middletown
- Subdivision: Highland
Price history
| Date | Event | Price |
|---|---|---|
| 3/13/2025 | Sold | $371,000+7.5%$182/sqft |
Source: | ||
| 3/8/2025 | Pending sale | $345,000$169/sqft |
Source: | ||
| 2/19/2025 | Listed for sale | $345,000+134.7%$169/sqft |
Source: | ||
| 12/11/2024 | Sold | $147,000+12.2%$72/sqft |
Source: Public Record | ||
| 6/18/1987 | Sold | $131,000$64/sqft |
Source: Public Record | ||
Public tax history
| Year | Property taxes | Tax assessment |
|---|---|---|
| 2025 | $7,955 +28.7% | $214,940 +23.1% |
| 2024 | $6,183 +5.4% | $174,600 |
| 2023 | $5,868 +13% | $174,600 +38.7% |
Find assessor info on the county website
Neighborhood: 06457
Nearby schools
GreatSchools rating
- 2/10Bielefield SchoolGrades: PK-5Distance: 1.1 mi
- 4/10Beman Middle SchoolGrades: 7-8Distance: 1.4 mi
- 4/10Middletown High SchoolGrades: 9-12Distance: 4.5 mi
Schools provided by the listing agent
- Middle: Woodrow Wilson
- High: Middletown
Source: Smart MLS. This data may not be complete. We recommend contacting the local school district to confirm school assignments for this home.

Get pre-qualified for a loan
At Zillow Home Loans, we can pre-qualify you in as little as 5 minutes with no impact to your credit score.An equal housing lender. NMLS #10287.
Sell for more on Zillow
Get a free Zillow Showcase℠ listing and you could sell for .
$382,700
2% more+ $7,654
With Zillow Showcase(estimated)
$390,354