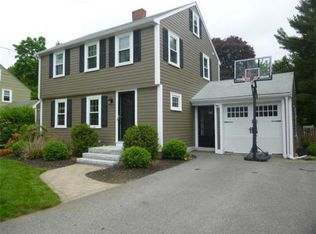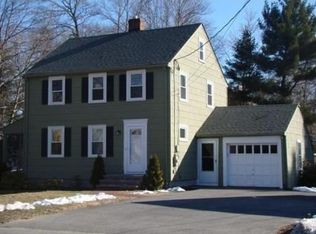Sold for $717,000
$717,000
223 High St, Reading, MA 01867
3beds
1,890sqft
Single Family Residence
Built in 1936
10,272 Square Feet Lot
$902,900 Zestimate®
$379/sqft
$3,097 Estimated rent
Home value
$902,900
$831,000 - $984,000
$3,097/mo
Zestimate® history
Loading...
Owner options
Explore your selling options
What's special
Move right into this well maintained open concept home in the heart of Reading. Great location to 93/128 and walking distance to the commuter rail. This home has all the space you need. The first floor has a great open floor plan with a large kitchen with an island, dining area, family room and laundry. The kitchen has plenty of counter and cabinet space with a large pantry. The living room has a fireplace with recessed lighting, the open concept first floor has vaulted ceilings in the dining area and a slider leading to the back deck with a large yard. With three bedrooms upstairs and a fully heated and insulated unfinished basement there is plenty of space to spread out. The basement is ready to be finished for extra space or home office area. Central AC, Central vacuum, an installed security system and an updated heating system from oil to gas in 2017.
Zillow last checked: 8 hours ago
Listing updated: February 18, 2023 at 12:20pm
Listed by:
Evan Russell 781-439-2778,
Century 21 North East Homes 800-844-7653
Bought with:
Erica Antonio
Keller Williams Boston MetroWest
Source: MLS PIN,MLS#: 73068138
Facts & features
Interior
Bedrooms & bathrooms
- Bedrooms: 3
- Bathrooms: 2
- Full bathrooms: 1
- 1/2 bathrooms: 1
Primary bedroom
- Features: Walk-In Closet(s), Flooring - Wall to Wall Carpet
- Level: Second
- Area: 209
- Dimensions: 11 x 19
Bedroom 2
- Features: Closet, Flooring - Hardwood
- Level: Second
- Area: 224
- Dimensions: 16 x 14
Bedroom 3
- Features: Closet, Flooring - Hardwood
- Level: Second
- Area: 196
- Dimensions: 14 x 14
Primary bathroom
- Features: No
Bathroom 1
- Features: Bathroom - Half, Flooring - Stone/Ceramic Tile
- Level: First
- Area: 30
- Dimensions: 5 x 6
Bathroom 2
- Features: Bathroom - Full, Bathroom - With Tub & Shower, Closet - Linen, Flooring - Stone/Ceramic Tile
- Level: Second
- Area: 81
- Dimensions: 9 x 9
Dining room
- Features: Ceiling Fan(s), Flooring - Stone/Ceramic Tile, Exterior Access
- Level: First
- Area: 210
- Dimensions: 14 x 15
Family room
- Features: Flooring - Hardwood
- Level: First
- Area: 200
- Dimensions: 20 x 10
Kitchen
- Features: Bathroom - Half, Ceiling Fan(s), Flooring - Stone/Ceramic Tile, Pantry, Kitchen Island, Deck - Exterior, Dryer Hookup - Electric, Exterior Access, Slider, Washer Hookup
- Level: First
- Area: 306
- Dimensions: 17 x 18
Living room
- Features: Flooring - Hardwood
- Level: First
- Area: 224
- Dimensions: 14 x 16
Heating
- Forced Air, Radiant
Cooling
- Central Air
Appliances
- Included: Gas Water Heater, Range, Dishwasher, Disposal, Trash Compactor, Microwave, Refrigerator, Washer, Dryer
- Laundry: Electric Dryer Hookup, Washer Hookup, First Floor
Features
- Flooring: Wood, Tile, Carpet
- Basement: Full,Partially Finished
- Number of fireplaces: 1
- Fireplace features: Living Room
Interior area
- Total structure area: 1,890
- Total interior livable area: 1,890 sqft
Property
Parking
- Total spaces: 4
- Parking features: Attached, Garage Door Opener, Heated Garage, Paved Drive, Off Street
- Attached garage spaces: 1
- Uncovered spaces: 3
Features
- Patio & porch: Porch, Deck - Composite
- Exterior features: Porch, Deck - Composite
Lot
- Size: 10,272 sqft
Details
- Parcel number: M:021.000000272.0,734357
- Zoning: S15
Construction
Type & style
- Home type: SingleFamily
- Architectural style: Colonial
- Property subtype: Single Family Residence
Materials
- Frame
- Foundation: Concrete Perimeter
- Roof: Shingle
Condition
- Year built: 1936
Utilities & green energy
- Electric: Circuit Breakers
- Sewer: Public Sewer
- Water: Public
- Utilities for property: for Electric Range, Washer Hookup
Community & neighborhood
Community
- Community features: Public Transportation, Park, Highway Access
Location
- Region: Reading
Other
Other facts
- Listing terms: Contract
Price history
| Date | Event | Price |
|---|---|---|
| 2/17/2023 | Sold | $717,000+2.4%$379/sqft |
Source: MLS PIN #73068138 Report a problem | ||
| 1/9/2023 | Contingent | $699,900$370/sqft |
Source: MLS PIN #73068138 Report a problem | ||
| 1/4/2023 | Listed for sale | $699,900-3.4%$370/sqft |
Source: MLS PIN #73068138 Report a problem | ||
| 12/28/2022 | Listing removed | $724,900$384/sqft |
Source: MLS PIN #73035442 Report a problem | ||
| 12/18/2022 | Contingent | $724,900$384/sqft |
Source: MLS PIN #73035442 Report a problem | ||
Public tax history
| Year | Property taxes | Tax assessment |
|---|---|---|
| 2025 | $8,371 -5.3% | $734,900 -2.6% |
| 2024 | $8,843 +3.2% | $754,500 +10.9% |
| 2023 | $8,565 +3.9% | $680,300 +10% |
Find assessor info on the county website
Neighborhood: 01867
Nearby schools
GreatSchools rating
- 9/10Alice M. Barrows Elementary SchoolGrades: K-5Distance: 0.7 mi
- 8/10Walter S Parker Middle SchoolGrades: 6-8Distance: 0.4 mi
- 9/10Reading Memorial High SchoolGrades: 9-12Distance: 0.5 mi
Get a cash offer in 3 minutes
Find out how much your home could sell for in as little as 3 minutes with a no-obligation cash offer.
Estimated market value
$902,900

