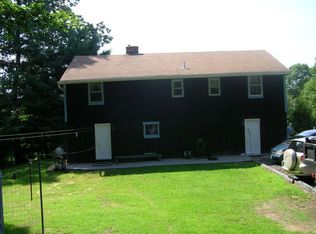Beautifully remodeled Cape in serene setting in the hills of Durham. Gorgeous large sunroom across the entire back of the home openng up the kitchen to a flood of natural light. Wood floors (bamboo. Kitchen has been upgraded with new appliances, granite countertops, & recessed lighting. Nest Thermostats. Living room with pellet stove. Both bathrooms are completely remodeled and the upper level features full laundry Central Air Huge two car detached garage with excellent lighting & loft area for additional storage. Patio redone by Torrison's. Large level yard for picnics & family. All on a private .94 acre lot.
This property is off market, which means it's not currently listed for sale or rent on Zillow. This may be different from what's available on other websites or public sources.
