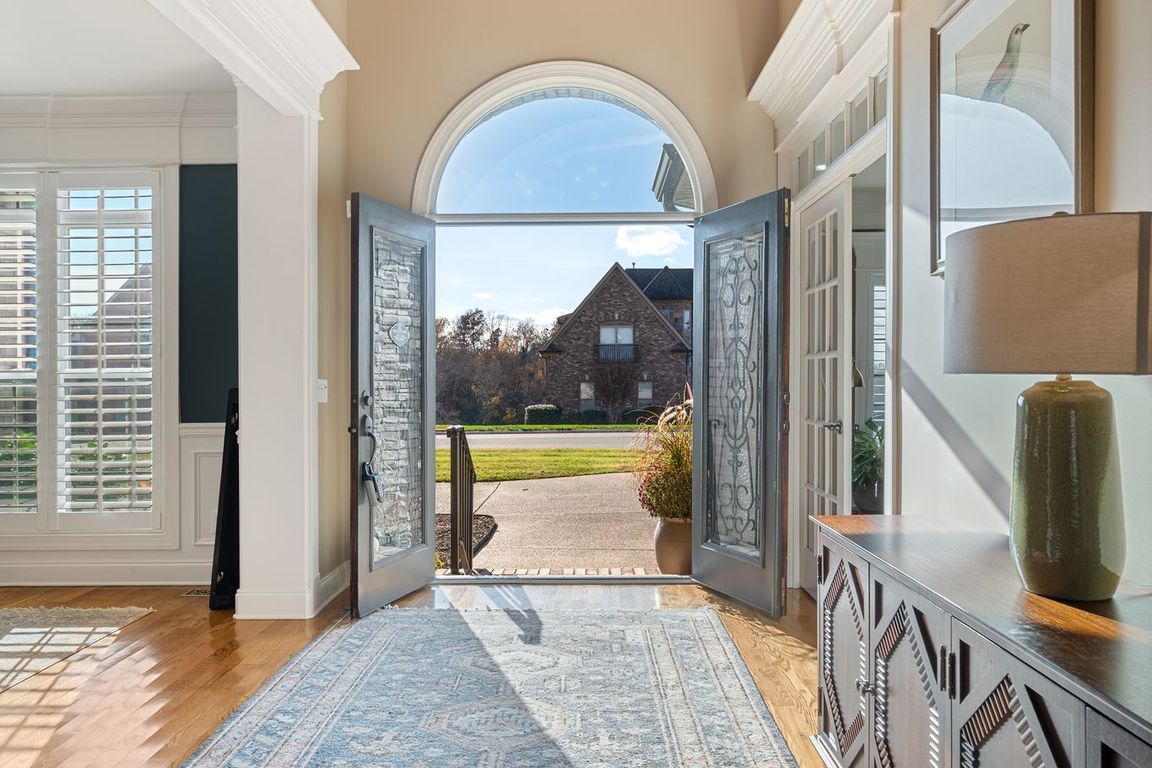Open: Sat 1pm-3pm

Active
$924,900
4beds
4,177sqft
223 Hidden Harbour Dr, Mount Juliet, TN 37122
4beds
4,177sqft
Single family residence, residential
Built in 2007
0.59 Acres
3 Garage spaces
$221 price/sqft
What's special
***OPEN HOUSE SATURDAY 11/22 FROM 1-3PM***Enjoy peaceful lake views, beautiful windows that bring in natural light, and mature trees that add both charm and privacy. This location gives you the best of everything—close to the lake, great schools, Mt. Juliet, Nashville, Hermitage, the airport, and even local favorites like The Lucky ...
- 4 days |
- 598 |
- 26 |
Likely to sell faster than
Source: RealTracs MLS as distributed by MLS GRID,MLS#: 3046245
Travel times
Living Room
Kitchen
Primary Bedroom
Zillow last checked: 8 hours ago
Listing updated: 12 hours ago
Listing Provided by:
Bernie Gallerani 615-438-6658,
Bernie Gallerani Real Estate 615-265-8284
Source: RealTracs MLS as distributed by MLS GRID,MLS#: 3046245
Facts & features
Interior
Bedrooms & bathrooms
- Bedrooms: 4
- Bathrooms: 4
- Full bathrooms: 3
- 1/2 bathrooms: 1
- Main level bedrooms: 1
Bedroom 1
- Features: Suite
- Level: Suite
- Area: 336 Square Feet
- Dimensions: 21x16
Bedroom 2
- Features: Bath
- Level: Bath
- Area: 182 Square Feet
- Dimensions: 14x13
Bedroom 3
- Features: Extra Large Closet
- Level: Extra Large Closet
- Area: 169 Square Feet
- Dimensions: 13x13
Bedroom 4
- Features: Bath
- Level: Bath
- Area: 169 Square Feet
- Dimensions: 13x13
Primary bathroom
- Features: Double Vanity
- Level: Double Vanity
Den
- Area: 420 Square Feet
- Dimensions: 21x20
Dining room
- Features: Formal
- Level: Formal
- Area: 195 Square Feet
- Dimensions: 15x13
Kitchen
- Area: 384 Square Feet
- Dimensions: 24x16
Living room
- Area: 182 Square Feet
- Dimensions: 14x13
Other
- Features: Gathering Room
- Level: Gathering Room
- Area: 255 Square Feet
- Dimensions: 17x15
Recreation room
- Features: Other
- Level: Other
- Area: 441 Square Feet
- Dimensions: 21x21
Heating
- Central, Natural Gas
Cooling
- Central Air
Appliances
- Included: Electric Oven, Electric Range, Dishwasher, Microwave, Refrigerator, Stainless Steel Appliance(s)
Features
- Flooring: Carpet, Wood, Tile
- Basement: Crawl Space
- Number of fireplaces: 2
- Fireplace features: Den, Living Room
Interior area
- Total structure area: 4,177
- Total interior livable area: 4,177 sqft
- Finished area above ground: 4,177
Video & virtual tour
Property
Parking
- Total spaces: 3
- Parking features: Garage Faces Side
- Garage spaces: 3
Features
- Levels: Two
- Stories: 2
- Fencing: Back Yard
- Has view: Yes
- View description: Lake
- Has water view: Yes
- Water view: Lake
Lot
- Size: 0.59 Acres
- Dimensions: 120 x 222.8 IRR
Details
- Parcel number: 050H B 00800 000
- Special conditions: Standard
- Other equipment: Irrigation System
Construction
Type & style
- Home type: SingleFamily
- Property subtype: Single Family Residence, Residential
Materials
- Brick, Vinyl Siding
Condition
- New construction: No
- Year built: 2007
Utilities & green energy
- Sewer: STEP System
- Water: Public
- Utilities for property: Natural Gas Available, Water Available
Community & HOA
Community
- Security: Security System
- Subdivision: Sunset Harbour 2
HOA
- Has HOA: No
Location
- Region: Mount Juliet
Financial & listing details
- Price per square foot: $221/sqft
- Tax assessed value: $635,000
- Annual tax amount: $3,030
- Date on market: 11/14/2025