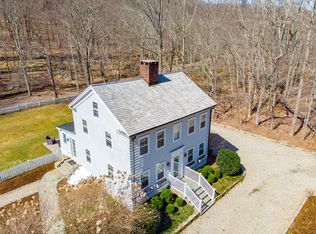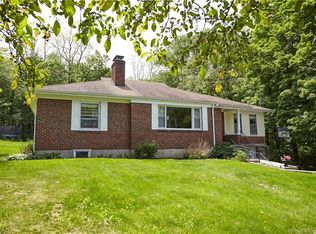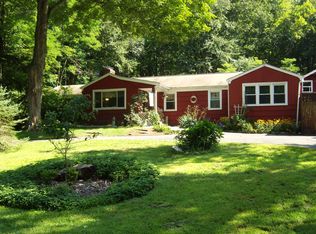Sold for $420,000
$420,000
223 Hattertown Road, Newtown, CT 06470
1beds
1,200sqft
Single Family Residence
Built in 1886
1.92 Acres Lot
$430,900 Zestimate®
$350/sqft
$2,365 Estimated rent
Home value
$430,900
$388,000 - $483,000
$2,365/mo
Zestimate® history
Loading...
Owner options
Explore your selling options
What's special
This charming, antique, converted barn situated on 1.92 picturesque acres in Hattertown's historic district of Newtown, CT, is perfect escape from New York City! Seeking creative artists and nature enthusiasts who will appreciate all the bonus features and potential of this property! This home features wide board floors, hand-hewn beams, a sliding barn door and much of the original hardware throughout. Step into sought-after character and enchantment and history of this peaceful home. As you enter the main floor open floor plan, you are surrounded by many windows that brings natural light into the living/dining, kitchen area. The home is heated with oil but offers a cozy woodburning stove for added comfort and enjoyment during the winter months and central air conditioning for the warm summer days. The first floor has a half bath and laundry area. On the second floor, there is an oversized primary suite which has a soaring floor to ceiling window overlooking the beautiful wooded property, letting much natural light in, built-in bookcases and additional sitting areas to rest, paint, read or just relax. There is a full bath with walk-in shower and a separate office area with a closet that has endless possibilities. This home is truly an artist retreat, a perfect place for exploring your creative pursuits. The home has a one car garage, shed and utility room, an open parking area, flagstone patio to sit and enjoy many meals at or enjoy the stone fire pit. This peaceful wooded property has much potential for future gardening and living plans! This home has had many updates.
Zillow last checked: 8 hours ago
Listing updated: May 02, 2025 at 12:05pm
Listed by:
Jacqueline Himmelfarb 203-770-7612,
William Raveis Real Estate 203-426-3429
Bought with:
Jacqueline Himmelfarb, RES.0784319
William Raveis Real Estate
Source: Smart MLS,MLS#: 24079077
Facts & features
Interior
Bedrooms & bathrooms
- Bedrooms: 1
- Bathrooms: 2
- Full bathrooms: 1
- 1/2 bathrooms: 1
Primary bedroom
- Features: Bookcases, 2 Story Window(s), Vaulted Ceiling(s), Bedroom Suite, Full Bath, Wide Board Floor
- Level: Upper
- Area: 433.16 Square Feet
- Dimensions: 19.6 x 22.1
Primary bathroom
- Features: Stall Shower, Tile Floor
- Level: Upper
- Area: 30.66 Square Feet
- Dimensions: 5.11 x 6
Bathroom
- Features: Remodeled, Laundry Hookup, Tile Floor
- Level: Main
- Area: 25.05 Square Feet
- Dimensions: 4.1 x 6.11
Kitchen
- Features: Beamed Ceilings, Country, Wide Board Floor
- Level: Main
- Area: 105.14 Square Feet
- Dimensions: 10.4 x 10.11
Living room
- Features: Beamed Ceilings, Combination Liv/Din Rm, Dining Area, Wood Stove, Wide Board Floor
- Level: Main
- Area: 358.9 Square Feet
- Dimensions: 18.5 x 19.4
Office
- Features: Wide Board Floor
- Level: Upper
- Area: 48.03 Square Feet
- Dimensions: 5.11 x 9.4
Heating
- Forced Air, Oil, Wood
Cooling
- Central Air
Appliances
- Included: Electric Range, Refrigerator, Washer, Dryer, Electric Water Heater
- Laundry: Main Level
Features
- Smart Thermostat
- Basement: None
- Attic: None
- Has fireplace: No
Interior area
- Total structure area: 1,200
- Total interior livable area: 1,200 sqft
- Finished area above ground: 1,200
- Finished area below ground: 0
Property
Parking
- Total spaces: 2
- Parking features: Attached, Driveway, Private, Gravel
- Attached garage spaces: 1
- Has uncovered spaces: Yes
Features
- Patio & porch: Patio
- Exterior features: Rain Gutters, Lighting, Stone Wall
Lot
- Size: 1.92 Acres
- Features: Few Trees, Wooded, Level, Sloped, Historic District, Rolling Slope
Details
- Parcel number: 207349
- Zoning: R-2
Construction
Type & style
- Home type: SingleFamily
- Architectural style: Antique,Barn
- Property subtype: Single Family Residence
Materials
- Wood Siding
- Foundation: Concrete Perimeter
- Roof: Asphalt
Condition
- New construction: No
- Year built: 1886
Utilities & green energy
- Sewer: Septic Tank
- Water: Well
- Utilities for property: Cable Available
Community & neighborhood
Community
- Community features: Golf, Health Club, Lake, Library, Medical Facilities, Park, Shopping/Mall, Stables/Riding
Location
- Region: Newtown
- Subdivision: Hattertown
Price history
| Date | Event | Price |
|---|---|---|
| 5/2/2025 | Sold | $420,000-2.3%$350/sqft |
Source: | ||
| 4/6/2025 | Listed for sale | $430,000$358/sqft |
Source: | ||
| 3/20/2025 | Pending sale | $430,000$358/sqft |
Source: | ||
| 3/14/2025 | Listed for sale | $430,000+56.4%$358/sqft |
Source: | ||
| 8/13/2020 | Sold | $275,000$229/sqft |
Source: | ||
Public tax history
| Year | Property taxes | Tax assessment |
|---|---|---|
| 2025 | $8,271 +6.6% | $287,770 |
| 2024 | $7,761 +2.8% | $287,770 |
| 2023 | $7,551 +14.8% | $287,770 +51.6% |
Find assessor info on the county website
Neighborhood: 06470
Nearby schools
GreatSchools rating
- 7/10Middle Gate Elementary SchoolGrades: K-4Distance: 2.5 mi
- 7/10Newtown Middle SchoolGrades: 7-8Distance: 5 mi
- 9/10Newtown High SchoolGrades: 9-12Distance: 5.2 mi
Schools provided by the listing agent
- Elementary: Middle Gate
- Middle: Newtown,Reed
- High: Newtown
Source: Smart MLS. This data may not be complete. We recommend contacting the local school district to confirm school assignments for this home.
Get pre-qualified for a loan
At Zillow Home Loans, we can pre-qualify you in as little as 5 minutes with no impact to your credit score.An equal housing lender. NMLS #10287.
Sell with ease on Zillow
Get a Zillow Showcase℠ listing at no additional cost and you could sell for —faster.
$430,900
2% more+$8,618
With Zillow Showcase(estimated)$439,518


