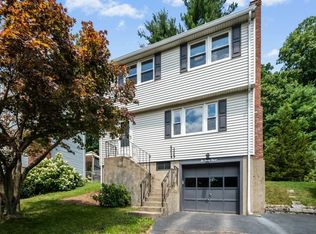Sold for $800,000
$800,000
223 Hardy Pond Rd, Waltham, MA 02451
3beds
1,372sqft
Single Family Residence
Built in 1976
9,030 Square Feet Lot
$834,700 Zestimate®
$583/sqft
$3,616 Estimated rent
Home value
$834,700
$793,000 - $876,000
$3,616/mo
Zestimate® history
Loading...
Owner options
Explore your selling options
What's special
Discover the epitome of convenience in the sought-after Glenmeadow locale with this meticulously renovated Garrison colonial. Step into luxury with a new quartz kitchen boasting stainless steel appliances, seamlessly flowing into the formal dining room with sliders opening to a rear entertaining patio. Entertain in style in the large fireplaced living room flooded with natural light. Retreat to spacious bedrooms for relaxation. Outside, embrace privacy in the expansive yard featuring a hilltop treehouse offering breathtaking views. Enjoy the convenience of a double-width driveway, basement storage, and central air conditioning. Complete with a garage, this residence epitomizes modern comfort and elegance, promising a lifestyle of unparalleled convenience and sophistication in a highly desirable location.
Zillow last checked: 8 hours ago
Listing updated: April 19, 2024 at 11:31am
Listed by:
Hans Brings RESULTS 781-283-0500,
Coldwell Banker Realty - Waltham 781-893-0808
Bought with:
Team Coyle
Compass
Source: MLS PIN,MLS#: 73208979
Facts & features
Interior
Bedrooms & bathrooms
- Bedrooms: 3
- Bathrooms: 2
- Full bathrooms: 1
- 1/2 bathrooms: 1
Primary bedroom
- Features: Flooring - Hardwood
- Level: Second
- Area: 204
- Dimensions: 17 x 12
Bedroom 2
- Features: Flooring - Hardwood
- Level: Second
- Area: 132
- Dimensions: 12 x 11
Bedroom 3
- Features: Flooring - Hardwood
- Level: Second
- Area: 120
- Dimensions: 12 x 10
Primary bathroom
- Features: No
Bathroom 1
- Features: Bathroom - Half, Flooring - Stone/Ceramic Tile
- Level: First
Bathroom 2
- Features: Bathroom - Full, Flooring - Stone/Ceramic Tile
- Level: Second
Dining room
- Features: Flooring - Hardwood, Open Floorplan, Slider
- Level: First
- Area: 120
- Dimensions: 12 x 10
Kitchen
- Features: Flooring - Hardwood, Dining Area, Countertops - Stone/Granite/Solid, Open Floorplan, Stainless Steel Appliances
- Level: First
- Area: 156
- Dimensions: 13 x 12
Living room
- Features: Flooring - Hardwood
- Level: First
- Area: 228
- Dimensions: 19 x 12
Heating
- Baseboard, Heat Pump, Oil
Cooling
- Central Air
Appliances
- Included: Water Heater, Range, Dishwasher, Disposal, Microwave
- Laundry: In Basement
Features
- Flooring: Tile, Hardwood
- Windows: Insulated Windows
- Basement: Full,Unfinished
- Number of fireplaces: 1
- Fireplace features: Living Room
Interior area
- Total structure area: 1,372
- Total interior livable area: 1,372 sqft
Property
Parking
- Total spaces: 3
- Parking features: Under, Garage Door Opener, Off Street, Paved
- Attached garage spaces: 1
- Uncovered spaces: 2
Features
- Patio & porch: Patio
- Exterior features: Patio
Lot
- Size: 9,030 sqft
- Features: Gentle Sloping
Details
- Parcel number: 827724
- Zoning: 1
Construction
Type & style
- Home type: SingleFamily
- Architectural style: Colonial
- Property subtype: Single Family Residence
Materials
- Frame
- Foundation: Concrete Perimeter
- Roof: Shingle
Condition
- Year built: 1976
Utilities & green energy
- Electric: Circuit Breakers, 100 Amp Service
- Sewer: Public Sewer
- Water: Public
- Utilities for property: for Electric Range
Community & neighborhood
Community
- Community features: Public Transportation, Shopping, Park, Highway Access
Location
- Region: Waltham
- Subdivision: Glenmeadow
Other
Other facts
- Road surface type: Paved
Price history
| Date | Event | Price |
|---|---|---|
| 4/16/2024 | Sold | $800,000+3.9%$583/sqft |
Source: MLS PIN #73208979 Report a problem | ||
| 3/12/2024 | Contingent | $769,900$561/sqft |
Source: MLS PIN #73208979 Report a problem | ||
| 3/6/2024 | Listed for sale | $769,900+100%$561/sqft |
Source: MLS PIN #73208979 Report a problem | ||
| 4/29/2011 | Sold | $385,000-3.7%$281/sqft |
Source: Public Record Report a problem | ||
| 1/29/2011 | Price change | $399,900-4.8%$291/sqft |
Source: NRT NewEngland #71141163 Report a problem | ||
Public tax history
| Year | Property taxes | Tax assessment |
|---|---|---|
| 2025 | $6,496 +5.3% | $661,500 +3.4% |
| 2024 | $6,168 +1.3% | $639,800 +8.5% |
| 2023 | $6,088 +0% | $589,900 +8% |
Find assessor info on the county website
Neighborhood: 02451
Nearby schools
GreatSchools rating
- 8/10Douglas Macarthur Elementary SchoolGrades: K-5Distance: 0.5 mi
- 7/10John F Kennedy Middle SchoolGrades: 6-8Distance: 1.3 mi
- 3/10Waltham Sr High SchoolGrades: 9-12Distance: 1.5 mi
Schools provided by the listing agent
- Elementary: Macarthur
- Middle: Kennedy
- High: Waltham High
Source: MLS PIN. This data may not be complete. We recommend contacting the local school district to confirm school assignments for this home.
Get a cash offer in 3 minutes
Find out how much your home could sell for in as little as 3 minutes with a no-obligation cash offer.
Estimated market value$834,700
Get a cash offer in 3 minutes
Find out how much your home could sell for in as little as 3 minutes with a no-obligation cash offer.
Estimated market value
$834,700
