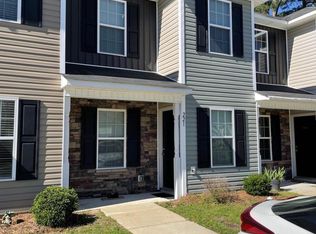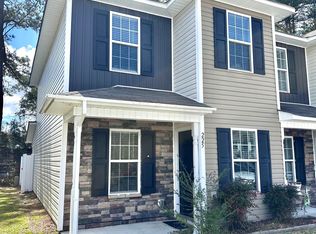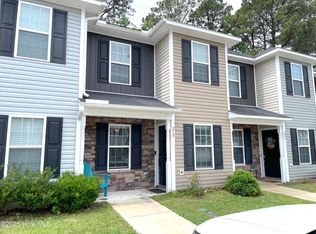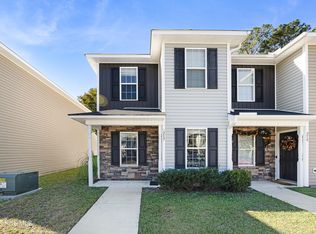Sold for $166,000 on 08/30/24
$166,000
223 Grove Lane, Havelock, NC 28532
2beds
1,067sqft
Townhouse
Built in 2018
1,306.8 Square Feet Lot
$168,000 Zestimate®
$156/sqft
$1,399 Estimated rent
Home value
$168,000
$150,000 - $188,000
$1,399/mo
Zestimate® history
Loading...
Owner options
Explore your selling options
What's special
Like new townhouse with 2 principal bedrooms! Bright, open plan on the first floor with living room separated from an eat in kitchen by a wrap around counter. Guest closet, 1/2 bath and laundry room on the first floor. Nicely equipped kitchen including microwave and refrigerator. From the tile entry, there are stairs leading to the 2 bedrooms upstairs. Both have attached baths and walk in closets. Home has been cleaned, had paint touch up in preparation for the market. Flooring has been replaced; LVP on the first floor and carpet on the stairs and bedrooms. Covered patio is off the kitchen and has a storage closet. Small back yard fenced in with vinyl privacy fence. Unit backs up to tree line for added privacy. Amenities in the S/D include central trash pickup and street lights, storm water maintenance and cluster mail boxes.
Zillow last checked: 8 hours ago
Listing updated: September 11, 2024 at 06:51am
Listed by:
SUE BOYER 252-670-9222,
First Carolina Realtors
Bought with:
Jennifer Wheeler, 265612
Keller Williams Realty
Source: Hive MLS,MLS#: 100460249 Originating MLS: Neuse River Region Association of Realtors
Originating MLS: Neuse River Region Association of Realtors
Facts & features
Interior
Bedrooms & bathrooms
- Bedrooms: 2
- Bathrooms: 3
- Full bathrooms: 2
- 1/2 bathrooms: 1
Bedroom 1
- Level: Second
- Dimensions: 13 x 11
Bedroom 2
- Level: Second
- Dimensions: 13 x 12
Kitchen
- Level: Main
- Dimensions: 13 x 13
Living room
- Level: Main
- Dimensions: 16 x 13
Other
- Description: Entrance Foyer
- Level: Main
- Dimensions: 9 x 4
Other
- Description: Covered Patio
- Level: Main
- Dimensions: 13 x 8
Heating
- Heat Pump, Electric
Cooling
- Central Air, Heat Pump
Appliances
- Included: Electric Oven, Built-In Microwave, Refrigerator, Disposal, Dishwasher
- Laundry: Laundry Room
Features
- Walk-in Closet(s), Entrance Foyer, Ceiling Fan(s), Walk-In Closet(s)
- Flooring: Carpet, LVT/LVP, Tile
- Basement: None
- Attic: Access Only
- Has fireplace: No
- Fireplace features: None
- Common walls with other units/homes: End Unit
Interior area
- Total structure area: 1,067
- Total interior livable area: 1,067 sqft
Property
Parking
- Total spaces: 2
- Parking features: Additional Parking, Paved
- Uncovered spaces: 2
Features
- Levels: Two
- Stories: 2
- Patio & porch: Covered, Patio
- Exterior features: Cluster Mailboxes
- Fencing: Back Yard,Vinyl
Lot
- Size: 1,306 sqft
- Dimensions: 19.92 x 65.42
Details
- Parcel number: 6218B 030
- Zoning: Multi-Family
- Special conditions: Standard
Construction
Type & style
- Home type: Townhouse
- Property subtype: Townhouse
Materials
- Stone, Vinyl Siding
- Foundation: Slab
- Roof: Composition
Condition
- New construction: No
- Year built: 2018
Utilities & green energy
- Sewer: Public Sewer
- Water: Public
- Utilities for property: Sewer Available, Water Available
Community & neighborhood
Security
- Security features: Security Lights, Smoke Detector(s)
Location
- Region: Havelock
- Subdivision: Heather Glen
HOA & financial
HOA
- Has HOA: Yes
- HOA fee: $600 monthly
- Amenities included: Maintenance Common Areas, Maintenance Grounds, Management, Street Lights, Trash
- Association name: Management Plus
- Association phone: 252-637-5600
Other
Other facts
- Listing agreement: Exclusive Right To Sell
- Listing terms: Cash,Conventional,FHA,VA Loan
Price history
| Date | Event | Price |
|---|---|---|
| 9/3/2025 | Listing removed | $1,400$1/sqft |
Source: Zillow Rentals | ||
| 8/25/2025 | Listed for rent | $1,400$1/sqft |
Source: Zillow Rentals | ||
| 8/15/2025 | Listing removed | $1,400$1/sqft |
Source: Hive MLS #100522705 | ||
| 8/1/2025 | Listed for rent | $1,400+3.7%$1/sqft |
Source: Hive MLS #100522705 | ||
| 9/14/2024 | Listing removed | $1,350$1/sqft |
Source: Zillow Rentals | ||
Public tax history
| Year | Property taxes | Tax assessment |
|---|---|---|
| 2024 | -- | $142,430 |
| 2023 | $1,662 | $142,430 +44.5% |
| 2022 | -- | $98,590 |
Find assessor info on the county website
Neighborhood: 28532
Nearby schools
GreatSchools rating
- 2/10Graham A. Barden ElementaryGrades: PK-5Distance: 1.8 mi
- 3/10Havelock MiddleGrades: 6-8Distance: 1.8 mi
- 5/10Havelock HighGrades: 9-12Distance: 2.2 mi
Schools provided by the listing agent
- Elementary: Havelock
- Middle: Havelock
- High: Havelock
Source: Hive MLS. This data may not be complete. We recommend contacting the local school district to confirm school assignments for this home.

Get pre-qualified for a loan
At Zillow Home Loans, we can pre-qualify you in as little as 5 minutes with no impact to your credit score.An equal housing lender. NMLS #10287.
Sell for more on Zillow
Get a free Zillow Showcase℠ listing and you could sell for .
$168,000
2% more+ $3,360
With Zillow Showcase(estimated)
$171,360


