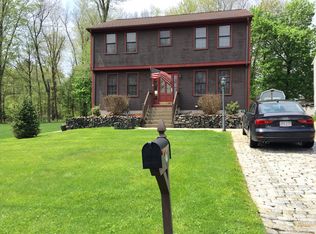This updated raised ranch is a chef's dream! You'll love entertaining family and friends in your custom, eat-in kitchen, complete with granite counter tops, stainless steel appliances, and gas stove! Natural light, compliments of the large bay window, shines through the open concept living area over to the living room which features wood flooring, a wood-burning fireplace, and sliding doors out to a spacious, two-tiered deck and pool. The main level also accommodates three bedrooms and a large, updated bathroom that also serves as a master en suite. The lower level features a second updated bathroom and laundry area as well as a family room- all with exterior access to the two-car, attached garage. Welcome home!
This property is off market, which means it's not currently listed for sale or rent on Zillow. This may be different from what's available on other websites or public sources.

