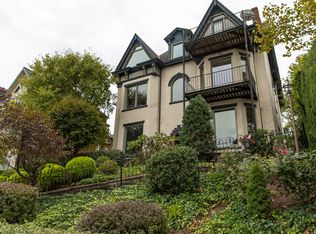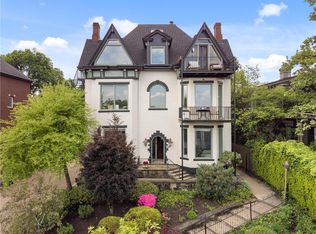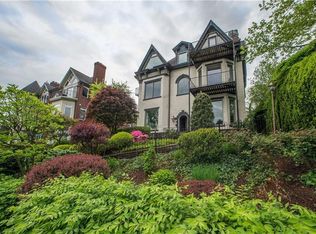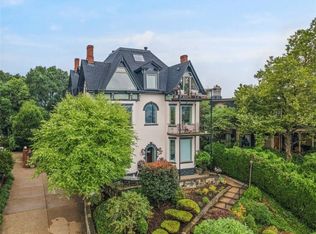Sold for $2,142,000 on 07/01/24
$2,142,000
223 Grandview Ave, Pittsburgh, PA 15211
4beds
4,000sqft
Single Family Residence
Built in 1874
0.32 Acres Lot
$2,187,500 Zestimate®
$536/sqft
$2,780 Estimated rent
Home value
$2,187,500
$2.01M - $2.38M
$2,780/mo
Zestimate® history
Loading...
Owner options
Explore your selling options
What's special
Welcoming you behind the gates for the first time in over 30 years, this gilded age second-empire estate offers rare city privacy yet breathtaking views of Downtown Pittsburgh. Built in 1874, it is the oldest home and largest lot on the legendary Grandview Avenue. Inside, you will be in total awe of the elaborate details that were restored by the finest craftsman including original hardwood floors, and 38 chandeliers/sconces, all sourced from around the world. The main floor consists of a stunning library, living room, large dining room perfect for hosting gatherings, and a custom kitchen w/ Sub-Zero and Wolf appliances. On the lower level is a garden room w/ atrium-style windows looking out to the incredible backyard retreat. Here you will find a European inspired setting w/ lush gardens, custom stonework, an outdoor kitchen, in-ground heated pool, cistern and fountain. Enjoy a heated driveway, two-car heated garage w/ full bath, and an automatic iron gate located at the entrance.
Zillow last checked: 8 hours ago
Listing updated: July 01, 2024 at 04:02pm
Listed by:
Heather Kaczorowski 412-471-4900,
PIATT SOTHEBY'S INTERNATIONAL REALTY
Bought with:
Kaedi Knepshield, RS293890
PIATT SOTHEBY'S INTERNATIONAL REALTY
Source: WPMLS,MLS#: 1646960 Originating MLS: West Penn Multi-List
Originating MLS: West Penn Multi-List
Facts & features
Interior
Bedrooms & bathrooms
- Bedrooms: 4
- Bathrooms: 4
- Full bathrooms: 3
- 1/2 bathrooms: 1
Primary bedroom
- Level: Upper
- Dimensions: 18x13
Bedroom 2
- Level: Upper
- Dimensions: 16x13
Bedroom 3
- Level: Upper
- Dimensions: 15x13
Bedroom 4
- Level: Upper
- Dimensions: 13x13
Dining room
- Level: Main
- Dimensions: 18x16
Entry foyer
- Level: Main
- Dimensions: 18x18
Family room
- Level: Main
- Dimensions: 16x18
Game room
- Level: Lower
Kitchen
- Level: Main
- Dimensions: 18x15
Laundry
- Level: Lower
Living room
- Level: Main
- Dimensions: 16x15
Heating
- Forced Air, Gas
Cooling
- Central Air
Appliances
- Included: Some Gas Appliances, Cooktop, Dryer, Dishwasher, Disposal, Microwave, Refrigerator, Washer
Features
- Kitchen Island, Pantry, Window Treatments
- Flooring: Carpet, Ceramic Tile, Hardwood
- Windows: Window Treatments
- Basement: Partially Finished,Walk-Out Access
- Number of fireplaces: 4
- Fireplace features: Gas
Interior area
- Total structure area: 4,000
- Total interior livable area: 4,000 sqft
Property
Parking
- Total spaces: 2
- Parking features: Detached, Garage, Garage Door Opener
- Has garage: Yes
Features
- Levels: Two
- Stories: 2
- Pool features: Pool
Lot
- Size: 0.32 Acres
- Dimensions: 69 x 194 x 72 x 192
Details
- Parcel number: 0004B00221000000
Construction
Type & style
- Home type: SingleFamily
- Architectural style: Two Story,Victorian
- Property subtype: Single Family Residence
Materials
- Frame
- Roof: Asphalt
Condition
- Resale
- Year built: 1874
Utilities & green energy
- Sewer: Public Sewer
- Water: Public
Community & neighborhood
Security
- Security features: Security System
Community
- Community features: Public Transportation
Location
- Region: Pittsburgh
Price history
| Date | Event | Price |
|---|---|---|
| 7/1/2024 | Sold | $2,142,000-6.9%$536/sqft |
Source: | ||
| 5/31/2024 | Contingent | $2,300,000$575/sqft |
Source: | ||
| 4/1/2024 | Listed for sale | $2,300,000-14.8%$575/sqft |
Source: | ||
| 3/23/2024 | Listing removed | -- |
Source: | ||
| 7/2/2023 | Price change | $2,699,900-3.6%$675/sqft |
Source: | ||
Public tax history
| Year | Property taxes | Tax assessment |
|---|---|---|
| 2025 | $13,386 +10.5% | $543,900 +3.4% |
| 2024 | $12,117 +387.1% | $525,900 |
| 2023 | $2,488 | $525,900 |
Find assessor info on the county website
Neighborhood: Mount Washington
Nearby schools
GreatSchools rating
- 3/10Pittsburgh Whittier K-5Grades: K-5Distance: 0.6 mi
- 4/10Pittsburgh South Hills 6-8Grades: 6-8Distance: 1 mi
- 3/10Pittsburgh Brashear High SchoolGrades: 9-12Distance: 1 mi
Schools provided by the listing agent
- District: Pittsburgh
Source: WPMLS. This data may not be complete. We recommend contacting the local school district to confirm school assignments for this home.



