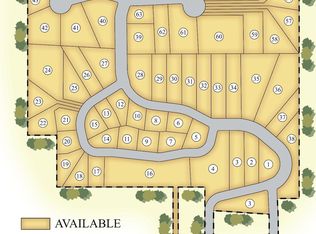Get away from it all in this amazing four bedroom two and a half bath updated home! You will feel like it is a vacation every day enjoying your in-ground pool complete with a 20X40 pool house! Amazing remodeled eat in kitchen with newer stainless steel appliances and quartz counter-tops. Gleaming wood floors throughout. Large master suite with master bath. Generous bedrooms. Living room, Family room as well as large den with office and enormous pantry/ mudroom. Remodeled laundry room (2017) New front patio, trex deck, propane generator, pool was remodeled in 2017, pool pump (2018). Newer electrical, and dry large basement with high ceilings. This is a must see! Prequalified buyers to view only. Total taxes without exemptions are approx. $10,592.
This property is off market, which means it's not currently listed for sale or rent on Zillow. This may be different from what's available on other websites or public sources.
