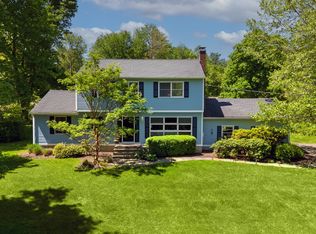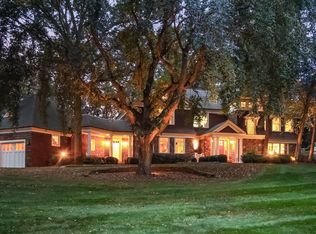Welcome to the ease of one level living with heated pool & fabulous great room! This privately set Ranch features hardwood floors through-out including the sun-lit living with fireplace and dining area w/sliders to 3 season room with vaulted ceiling. Updated kitchen boasts granite counters & s/s appliances leading into the fabulous great room showcasing the vaulted ceiling, wood beams and floor to ceiling stone fireplace. The bedroom wing includes the primary bedroom, well appointed full bath, 2 additional bedrooms and hall full bath. Interior freshly painted making this home move in ready. Unfinished basement includes workshop, new boiler(to be installed) & tons of possibilities. Only 5 minutes to schools & Weston Center. Not to be missed! Home also listed for rent.
This property is off market, which means it's not currently listed for sale or rent on Zillow. This may be different from what's available on other websites or public sources.

