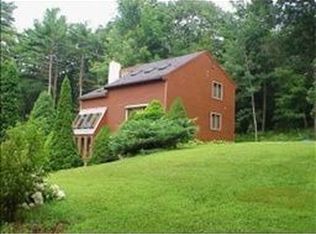Closed
Listed by:
Brandy Padden,
Sue Padden Real Estate LLC 603-489-2987
Bought with: Barrett Sotheby's Int'l Realty
$675,000
223 Fremont Road, Sandown, NH 03873
3beds
2,112sqft
Single Family Residence
Built in 2017
7.75 Acres Lot
$742,700 Zestimate®
$320/sqft
$3,869 Estimated rent
Home value
$742,700
$706,000 - $780,000
$3,869/mo
Zestimate® history
Loading...
Owner options
Explore your selling options
What's special
Welcome to your home sweet home nestled on a private 7.75 acres in desirable Sandown NH! This farmhouse chic Cape style home is a must see. It boasts all bedrooms upstairs complete with a walkin closet and private full bath in the primary suite. Plus 2 additional bedrooms and an additional full bath. Downstairs is perfect for entertaining gorgeous oak floors throughout, spacious eat-in kitchen, oversized island, formal dining room, cozy living room with fireplace and bonus room off the side perfect for that extra space you always wanted. First floor laundry and 1/2 bath. Full walkout basement great for storage and storing all your "toys" for the atv trails. Enjoy all the wildlife nature has to offer on the deck overlooking the lush 7+ acres. Love farm fresh eggs? You're in luck... The coop stays!
Zillow last checked: 8 hours ago
Listing updated: September 29, 2023 at 10:15am
Listed by:
Brandy Padden,
Sue Padden Real Estate LLC 603-489-2987
Bought with:
Melissa R DeMille
Barrett Sotheby's Int'l Realty
Source: PrimeMLS,MLS#: 4966901
Facts & features
Interior
Bedrooms & bathrooms
- Bedrooms: 3
- Bathrooms: 3
- Full bathrooms: 2
- 1/2 bathrooms: 1
Heating
- Propane, Forced Air
Cooling
- Central Air
Appliances
- Included: Dishwasher, Dryer, Microwave, Gas Range, Refrigerator, Washer, Electric Water Heater
- Laundry: Laundry Hook-ups, 1st Floor Laundry
Features
- Ceiling Fan(s), Dining Area, Kitchen Island, Kitchen/Dining, Kitchen/Living, Primary BR w/ BA, Natural Light, Indoor Storage, Vaulted Ceiling(s), Walk-In Closet(s)
- Flooring: Carpet, Hardwood
- Basement: Daylight,Full,Storage Space,Unfinished,Walkout,Walk-Out Access
- Attic: Attic with Hatch/Skuttle
- Has fireplace: Yes
- Fireplace features: Gas
Interior area
- Total structure area: 3,468
- Total interior livable area: 2,112 sqft
- Finished area above ground: 2,112
- Finished area below ground: 0
Property
Parking
- Parking features: Gravel, Driveway
- Has uncovered spaces: Yes
Accessibility
- Accessibility features: 1st Floor 1/2 Bathroom, 1st Floor Laundry
Features
- Levels: Two
- Stories: 2
- Exterior features: Deck, Natural Shade, Poultry Coop
Lot
- Size: 7.75 Acres
- Features: Country Setting, Wooded, Near Snowmobile Trails, Near ATV Trail
Details
- Parcel number: SDWNM0020B0010L3
- Zoning description: R
Construction
Type & style
- Home type: SingleFamily
- Architectural style: Cape
- Property subtype: Single Family Residence
Materials
- Wood Frame, Vinyl Siding
- Foundation: Poured Concrete
- Roof: Asphalt Shingle
Condition
- New construction: No
- Year built: 2017
Utilities & green energy
- Electric: 200+ Amp Service, Circuit Breakers, Generator Ready
- Sewer: Private Sewer
- Utilities for property: Cable Available, Propane
Community & neighborhood
Location
- Region: Sandown
Other
Other facts
- Road surface type: Paved
Price history
| Date | Event | Price |
|---|---|---|
| 9/29/2023 | Sold | $675,000-3.6%$320/sqft |
Source: | ||
| 8/24/2023 | Listed for sale | $699,900$331/sqft |
Source: | ||
Public tax history
| Year | Property taxes | Tax assessment |
|---|---|---|
| 2024 | $9,741 -15.2% | $549,700 |
| 2023 | $11,489 +22.2% | $549,700 +65.8% |
| 2022 | $9,405 +2.6% | $331,500 |
Find assessor info on the county website
Neighborhood: 03873
Nearby schools
GreatSchools rating
- NASandown Central SchoolGrades: PK-KDistance: 2.2 mi
- 5/10Timberlane Regional Middle SchoolGrades: 6-8Distance: 7.8 mi
- 5/10Timberlane Regional High SchoolGrades: 9-12Distance: 7.9 mi
Schools provided by the listing agent
- Elementary: Sandown Central School
- Middle: Timberlane Regional Middle
- High: Timberlane Regional High Sch
- District: Timberlane Regional
Source: PrimeMLS. This data may not be complete. We recommend contacting the local school district to confirm school assignments for this home.
Get a cash offer in 3 minutes
Find out how much your home could sell for in as little as 3 minutes with a no-obligation cash offer.
Estimated market value$742,700
Get a cash offer in 3 minutes
Find out how much your home could sell for in as little as 3 minutes with a no-obligation cash offer.
Estimated market value
$742,700
