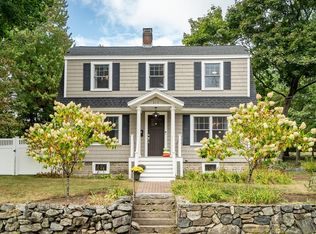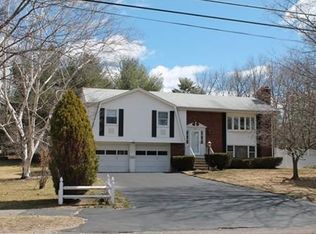Sold for $680,000
$680,000
223 Forest St, Reading, MA 01867
3beds
1,393sqft
Single Family Residence
Built in 1961
0.29 Acres Lot
$755,300 Zestimate®
$488/sqft
$3,395 Estimated rent
Home value
$755,300
$695,000 - $823,000
$3,395/mo
Zestimate® history
Loading...
Owner options
Explore your selling options
What's special
Amazing Birch Meadow location for this meticulously maintained 3 bedroom, 2 full bath ranch. 1 car heated garage with automatic door and epoxy floor. Large back yard for entertaining. Oak hardwood floors. Updated full bath with glass shower door, rain head, recessed lights and ceramic tile. Fireplace insert in living room. Lower level FR w/ full bath (great for home office). Many updated insulated windows. Walk up attic to a huge storage space. Natural gas Burnham 3 zone boiler (2003) . Energy efficient ductless mini splits (2018) for cooling and heat on both levels. Architectural shingled roof (2012, single layer). 200 amp circuit breakers. Indirect stainless steel hot water booster tank. Near YMCA with childcare, fitness and indoor pools. One block to all 3 schools including Birch Meadow Elementary, Coolidge Middle and Reading Memorial High School. Camp Rice Moody. ball fields, sports courts, out door lighted skating and playgrounds.
Zillow last checked: 8 hours ago
Listing updated: July 11, 2024 at 08:22pm
Listed by:
Joseph Bean 781-771-1079,
Joe Bean Real Estate 781-771-1079
Bought with:
Chuha & Scouten Team
Leading Edge Real Estate
Source: MLS PIN,MLS#: 73245206
Facts & features
Interior
Bedrooms & bathrooms
- Bedrooms: 3
- Bathrooms: 2
- Full bathrooms: 2
- Main level bathrooms: 1
- Main level bedrooms: 3
Primary bedroom
- Features: Closet, Flooring - Hardwood, Lighting - Overhead
- Level: Main,First
- Area: 135.14
- Dimensions: 11.58 x 11.67
Bedroom 2
- Features: Ceiling Fan(s), Closet, Flooring - Hardwood, Lighting - Overhead
- Level: Main,First
- Area: 159.44
- Dimensions: 11.67 x 13.67
Bedroom 3
- Features: Ceiling Fan(s), Flooring - Hardwood, Attic Access, Lighting - Overhead
- Level: Main,First
- Area: 151.47
- Dimensions: 11.08 x 13.67
Primary bathroom
- Features: No
Bathroom 1
- Features: Bathroom - Full, Bathroom - Tiled With Tub & Shower, Skylight, Closet, Flooring - Stone/Ceramic Tile, Recessed Lighting, Remodeled
- Level: Main,First
- Area: 57.85
- Dimensions: 7.08 x 8.17
Bathroom 2
- Features: Bathroom - With Shower Stall, Flooring - Stone/Ceramic Tile, Recessed Lighting
- Level: Basement
- Area: 36.94
- Dimensions: 7.92 x 4.67
Family room
- Features: Closet, Flooring - Vinyl, Open Floorplan, Recessed Lighting, Lighting - Sconce
- Level: Basement
- Area: 292.81
- Dimensions: 13.83 x 21.17
Kitchen
- Level: First
- Area: 177.67
- Dimensions: 13 x 13.67
Living room
- Features: Ceiling Fan(s), Closet, Flooring - Hardwood, Exterior Access, Recessed Lighting
- Level: Main,First
- Area: 232.36
- Dimensions: 19.92 x 11.67
Heating
- Baseboard, Natural Gas, Ductless
Cooling
- Ductless, Other
Appliances
- Included: Water Heater, Range, Dishwasher, Disposal
- Laundry: In Basement, Electric Dryer Hookup
Features
- Flooring: Vinyl, Hardwood
- Doors: Storm Door(s)
- Windows: Insulated Windows, Storm Window(s)
- Basement: Full,Partially Finished,Walk-Out Access,Interior Entry,Garage Access,Concrete
- Number of fireplaces: 1
- Fireplace features: Living Room
Interior area
- Total structure area: 1,393
- Total interior livable area: 1,393 sqft
Property
Parking
- Total spaces: 3
- Parking features: Under, Garage Door Opener, Heated Garage, Storage, Paved Drive, Off Street, Paved
- Attached garage spaces: 1
- Uncovered spaces: 2
Features
- Exterior features: Rain Gutters, Storage
- Frontage length: 59.00
Lot
- Size: 0.29 Acres
Details
- Parcel number: M:032.000000182.0,736223
- Zoning: S15
Construction
Type & style
- Home type: SingleFamily
- Architectural style: Ranch
- Property subtype: Single Family Residence
Materials
- Foundation: Block
- Roof: Shingle
Condition
- Year built: 1961
Utilities & green energy
- Sewer: Public Sewer
- Water: Public
- Utilities for property: for Electric Range, for Electric Dryer
Community & neighborhood
Community
- Community features: Public Transportation, Shopping, Pool, Tennis Court(s), Park, Walk/Jog Trails, Golf, Laundromat, Conservation Area, Highway Access, House of Worship, Private School, Public School, T-Station
Location
- Region: Reading
Other
Other facts
- Listing terms: Contract
Price history
| Date | Event | Price |
|---|---|---|
| 7/11/2024 | Sold | $680,000-1.4%$488/sqft |
Source: MLS PIN #73245206 Report a problem | ||
| 5/31/2024 | Listed for sale | $689,900+306.1%$495/sqft |
Source: MLS PIN #73245206 Report a problem | ||
| 1/9/1998 | Sold | $169,900$122/sqft |
Source: Public Record Report a problem | ||
Public tax history
| Year | Property taxes | Tax assessment |
|---|---|---|
| 2025 | $7,913 +1.2% | $694,700 +4.1% |
| 2024 | $7,821 +3.2% | $667,300 +10.9% |
| 2023 | $7,575 +3.9% | $601,700 +10% |
Find assessor info on the county website
Neighborhood: 01867
Nearby schools
GreatSchools rating
- 9/10Birch Meadow Elementary SchoolGrades: K-5Distance: 0.2 mi
- 8/10Arthur W Coolidge Middle SchoolGrades: 6-8Distance: 0.4 mi
- 8/10Reading Memorial High SchoolGrades: 9-12Distance: 0.5 mi
Schools provided by the listing agent
- Elementary: Birch Meadow
- Middle: Coolidge
- High: Rmhs
Source: MLS PIN. This data may not be complete. We recommend contacting the local school district to confirm school assignments for this home.
Get a cash offer in 3 minutes
Find out how much your home could sell for in as little as 3 minutes with a no-obligation cash offer.
Estimated market value$755,300
Get a cash offer in 3 minutes
Find out how much your home could sell for in as little as 3 minutes with a no-obligation cash offer.
Estimated market value
$755,300

