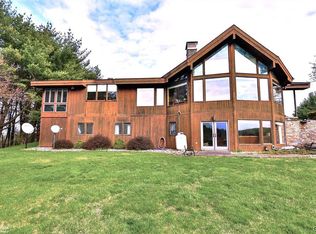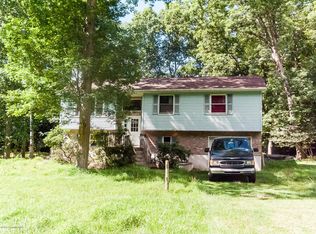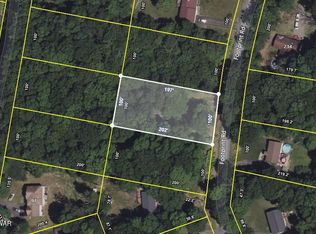Sold for $305,000
$305,000
223 Footprint Rd, East Stroudsburg, PA 18302
3beds
1,726sqft
Single Family Residence
Built in 1988
0.46 Acres Lot
$317,500 Zestimate®
$177/sqft
$2,486 Estimated rent
Home value
$317,500
$302,000 - $333,000
$2,486/mo
Zestimate® history
Loading...
Owner options
Explore your selling options
What's special
Welcome to 223 Footprint Rd, nestled in the quiet community of Pocono Highland Lake Estates. This charming Cape Cod with lots of potential would make a great starter home. Inside, you'll find three spacious bedrooms, 2 1/2 bathrooms, a cozy dining room with a brick-faced fireplace, and a generous-sized living room perfect for gatherings. The unfinished room off the primary bedroom offers endless possibilities—it could become a laundry room and office, a huge walk-in closet, or a tranquil reading room. This home also boasts a one-car garage and a full basement for storage or additional living space. With two laundry hook-up areas and a gas furnace for efficient heating, household chores are a breeze. Schedule a showing today to experience the comfort, convenience, and charm of this lovely property!
Zillow last checked: 8 hours ago
Listing updated: April 08, 2024 at 08:11pm
Listed by:
Dianne R. Altieri 610-256-4269,
Keller Williams Allentown,
Sam Del Rosario 610-762-6631,
Keller Williams Allentown
Bought with:
Christopher Stager, RS323470
CENTURY 21 Pinnacle
Source: GLVR,MLS#: 732902 Originating MLS: Lehigh Valley MLS
Originating MLS: Lehigh Valley MLS
Facts & features
Interior
Bedrooms & bathrooms
- Bedrooms: 3
- Bathrooms: 3
- Full bathrooms: 2
- 1/2 bathrooms: 1
Primary bedroom
- Description: Laminate floor, ceiling fan
- Level: Second
- Dimensions: 21.80 x 13.00
Bedroom
- Description: Laminate floor, ceiling fan
- Level: Second
- Dimensions: 10.00 x 13.70
Bedroom
- Description: Laminate floor, ceiling fan
- Level: Second
- Dimensions: 13.11 x 10.00
Primary bathroom
- Description: Tile floor, tub/shower, single vanity
- Level: Second
- Dimensions: 4.11 x 7.30
Breakfast room nook
- Description: Tile floor, sliding door to deck
- Level: First
- Dimensions: 10.00 x 13.70
Dining room
- Description: Tile floor, ceiling fan, brick fireplace
- Level: First
- Dimensions: 13.10 x 13.13
Other
- Description: Tile floor, large single vanity, tub/shower
- Level: Second
- Dimensions: 5.10 x 10.00
Half bath
- Description: Tile floor, single vanity
- Level: First
- Dimensions: 4.30 x 4.70
Kitchen
- Description: Tile floor, island, recessed lighting
- Level: First
- Dimensions: 13.60 x 18.20
Laundry
- Description: Carpet, extra storage, heat and AC (just needs finishing)
- Level: First
- Dimensions: 11.90 x 16.00
Living room
- Description: Tile floor
- Level: First
- Dimensions: 13.10 x 19.10
Heating
- Forced Air, Gas
Cooling
- Central Air, Ceiling Fan(s)
Appliances
- Included: Dryer, Dishwasher, Electric Water Heater, Refrigerator, Washer
- Laundry: Lower Level, Upper Level
Features
- Dining Area, Separate/Formal Dining Room, Eat-in Kitchen, Kitchen Island
- Flooring: Laminate, Resilient, Tile
- Basement: Full
- Has fireplace: Yes
- Fireplace features: Living Room
Interior area
- Total interior livable area: 1,726 sqft
- Finished area above ground: 1,726
- Finished area below ground: 0
Property
Parking
- Total spaces: 1
- Parking features: Built In, Garage
- Garage spaces: 1
Features
- Levels: One and One Half
- Stories: 1
- Patio & porch: Covered, Deck, Porch
- Exterior features: Deck, Porch
- Has view: Yes
- View description: Hills, Mountain(s), Panoramic
Lot
- Size: 0.46 Acres
- Features: Flat
Details
- Parcel number: 14730402569464
- Zoning: R2
- Special conditions: None
Construction
Type & style
- Home type: SingleFamily
- Architectural style: Cape Cod
- Property subtype: Single Family Residence
Materials
- Block, Concrete, Vinyl Siding, Wood Siding
- Foundation: Block
- Roof: Asphalt,Fiberglass
Condition
- Year built: 1988
Utilities & green energy
- Electric: 200+ Amp Service, Circuit Breakers
- Sewer: Septic Tank
- Water: Well
Community & neighborhood
Location
- Region: East Stroudsburg
- Subdivision: Pocono Highland Lake Estates
HOA & financial
HOA
- Has HOA: Yes
- HOA fee: $80 annually
Other
Other facts
- Listing terms: Cash,Conventional,FHA,USDA Loan,VA Loan
- Ownership type: Fee Simple
Price history
| Date | Event | Price |
|---|---|---|
| 4/8/2024 | Sold | $305,000$177/sqft |
Source: | ||
| 2/19/2024 | Pending sale | $305,000$177/sqft |
Source: | ||
| 2/13/2024 | Listed for sale | $305,000$177/sqft |
Source: | ||
| 1/8/2024 | Listing removed | -- |
Source: PMAR #PM-107509 Report a problem | ||
| 9/16/2023 | Price change | $305,000-2.4%$177/sqft |
Source: PMAR #PM-107509 Report a problem | ||
Public tax history
| Year | Property taxes | Tax assessment |
|---|---|---|
| 2025 | $4,884 +4.9% | $130,450 |
| 2024 | $4,654 +2.9% | $130,450 |
| 2023 | $4,525 -1.4% | $130,450 |
Find assessor info on the county website
Neighborhood: 18302
Nearby schools
GreatSchools rating
- 4/10East Stroudsburg Elementary SchoolGrades: K-5Distance: 5.2 mi
- 5/10J T Lambert Intermediate SchoolGrades: 6-8Distance: 4.8 mi
- 6/10East Stroudsburg Shs SouthGrades: 9-12Distance: 5.7 mi
Schools provided by the listing agent
- District: East Stroudsburg
Source: GLVR. This data may not be complete. We recommend contacting the local school district to confirm school assignments for this home.
Get a cash offer in 3 minutes
Find out how much your home could sell for in as little as 3 minutes with a no-obligation cash offer.
Estimated market value$317,500
Get a cash offer in 3 minutes
Find out how much your home could sell for in as little as 3 minutes with a no-obligation cash offer.
Estimated market value
$317,500


