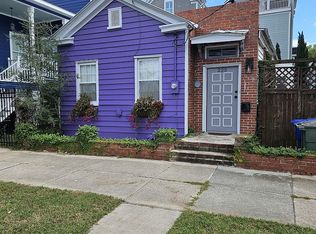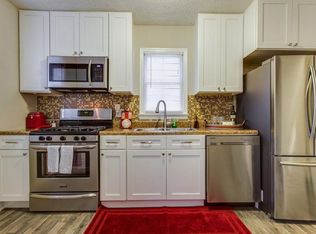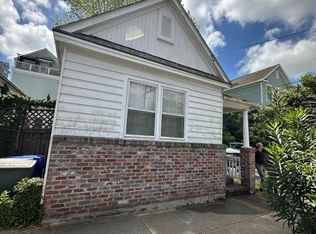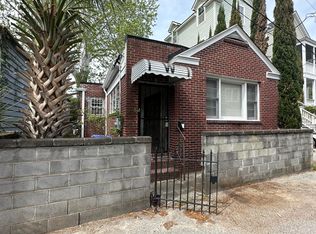Closed
$870,000
223 Fishburne St, Charleston, SC 29403
3beds
1,844sqft
Single Family Residence
Built in 1935
1,742.4 Square Feet Lot
$967,100 Zestimate®
$472/sqft
$5,132 Estimated rent
Home value
$967,100
$899,000 - $1.04M
$5,132/mo
Zestimate® history
Loading...
Owner options
Explore your selling options
What's special
An unbelievably charming three bedroom light filled home. The renovated kitchen features granite countertops, pendant lights, subway tile, gas range, and new Bosch dishwasher. Both bathrooms have been renovated with granite counters and ceramic tile. There are beautiful hardwood floors throughout the residence. On the main level you will find an open concept kitchen and living room combination with gorgeous original wood beams. Also on the main level, there is a large master bedroom and en suite bathroom, laundry room, pantry, and half bathroom. Upstairs, there are two guest bedrooms with a Jack and Jill bathroom. The home was repainted both interior and exterior about a year ago. Located a short distance from Daps and many popular restaurants.
Zillow last checked: 8 hours ago
Listing updated: December 19, 2024 at 11:26am
Listed by:
Handsome Properties, Inc.
Bought with:
The Exchange Company, LLC
Source: CTMLS,MLS#: 24009010
Facts & features
Interior
Bedrooms & bathrooms
- Bedrooms: 3
- Bathrooms: 3
- Full bathrooms: 2
- 1/2 bathrooms: 1
Heating
- Heat Pump
Cooling
- Central Air
Appliances
- Laundry: Electric Dryer Hookup, Washer Hookup, Laundry Room
Features
- Beamed Ceilings, Ceiling - Smooth, High Ceilings, Pantry
- Flooring: Ceramic Tile, Wood
- Windows: Window Treatments
- Has fireplace: No
Interior area
- Total structure area: 1,844
- Total interior livable area: 1,844 sqft
Property
Features
- Levels: Two
- Stories: 2
Lot
- Size: 1,742 sqft
- Features: 0 - .5 Acre
Details
- Parcel number: 4600701005
Construction
Type & style
- Home type: SingleFamily
- Architectural style: Traditional
- Property subtype: Single Family Residence
Materials
- Wood Siding
- Foundation: Raised
- Roof: Asphalt
Condition
- New construction: No
- Year built: 1935
Utilities & green energy
- Sewer: Public Sewer
- Water: Public
- Utilities for property: Charleston Water Service, Dominion Energy
Community & neighborhood
Location
- Region: Charleston
- Subdivision: Westside
Other
Other facts
- Listing terms: Cash,Conventional
Price history
| Date | Event | Price |
|---|---|---|
| 5/17/2024 | Sold | $870,000-1.7%$472/sqft |
Source: | ||
| 4/16/2024 | Contingent | $885,000$480/sqft |
Source: | ||
| 4/11/2024 | Listed for sale | $885,000+110.7%$480/sqft |
Source: | ||
| 5/28/2020 | Listing removed | $2,850$2/sqft |
Source: The Sandlapper Management Group, LLC #20012754 Report a problem | ||
| 5/12/2020 | Listed for rent | $2,850$2/sqft |
Source: The Sandlapper Management Group, LLC #20012754 Report a problem | ||
Public tax history
| Year | Property taxes | Tax assessment |
|---|---|---|
| 2024 | $2,534 -68.6% | $19,320 -33.3% |
| 2023 | $8,082 +4.3% | $28,980 |
| 2022 | $7,752 +1.2% | $28,980 |
Find assessor info on the county website
Neighborhood: Westside
Nearby schools
GreatSchools rating
- 2/10Mitchell Elementary SchoolGrades: PK-5Distance: 0.3 mi
- 4/10Simmons Pinckney Middle SchoolGrades: 6-8Distance: 0.1 mi
- 1/10Burke High SchoolGrades: 9-12Distance: 0.1 mi
Schools provided by the listing agent
- Elementary: Mitchell
- Middle: Simmons Pinckney
- High: Burke
Source: CTMLS. This data may not be complete. We recommend contacting the local school district to confirm school assignments for this home.
Get a cash offer in 3 minutes
Find out how much your home could sell for in as little as 3 minutes with a no-obligation cash offer.
Estimated market value$967,100
Get a cash offer in 3 minutes
Find out how much your home could sell for in as little as 3 minutes with a no-obligation cash offer.
Estimated market value
$967,100



