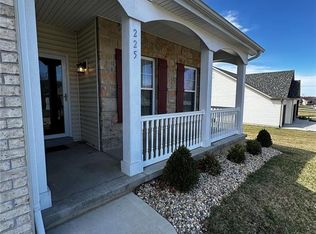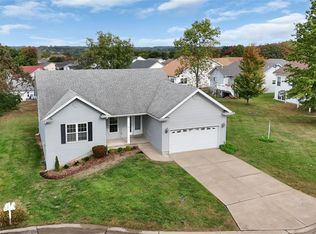Closed
Listing Provided by:
Karen R Grant 773-914-4900,
Coldwell Banker Realty - Gundaker
Bought with: Keller Williams Chesterfield
Price Unknown
223 Fiddlecreek Ridge Rd, Wentzville, MO 63385
3beds
1,392sqft
Single Family Residence
Built in 2001
-- sqft lot
$322,300 Zestimate®
$--/sqft
$2,050 Estimated rent
Home value
$322,300
$303,000 - $342,000
$2,050/mo
Zestimate® history
Loading...
Owner options
Explore your selling options
What's special
Unique Patio Home offers easy living in serene Fiddlestix Community, along wildlife corridor. Very well-maintained, this home boasts updates throughout, ceiling fans, wainscoting, tray ceiling detail, and new LVP floors. Vaulted ceilings and bay windows add natural light to the open floor plan. Enjoy the HOA-mowed lawn from your 10'x 12' composite deck. The kitchen features clean white cabinets, backsplash and stainless-steel appliances. Owner’s suite is spacious with XL walk-in closet and new gutted bathroom, w/ step-in shower and tile backsplash. A 2nd bedroom, updated bath, and laundry room complete the main level. Details are not forgotten in the finished LL, approx. 1600sf - updated staircase, wet bar, picture frame molding and built-in storage room shelves. Living space is extended with large tv/rec room, 3rd bedroom w/walk-in closet, 3rd full bath and an office. Close to 2 county parks, nature trails, 18-hole disc golf course, kayaking, paddle boarding, and lakes for fishing.
Zillow last checked: 8 hours ago
Listing updated: April 28, 2025 at 04:27pm
Listing Provided by:
Karen R Grant 773-914-4900,
Coldwell Banker Realty - Gundaker
Bought with:
Laura L Shucart, 1999041170
Keller Williams Chesterfield
Source: MARIS,MLS#: 24020791 Originating MLS: St. Charles County Association of REALTORS
Originating MLS: St. Charles County Association of REALTORS
Facts & features
Interior
Bedrooms & bathrooms
- Bedrooms: 3
- Bathrooms: 3
- Full bathrooms: 3
- Main level bathrooms: 2
- Main level bedrooms: 2
Primary bedroom
- Features: Floor Covering: Carpeting, Wall Covering: Some
- Level: Main
- Area: 180
- Dimensions: 15x12
Bedroom
- Features: Floor Covering: Carpeting, Wall Covering: Some
- Level: Main
- Area: 110
- Dimensions: 11x10
Bedroom
- Features: Floor Covering: Carpeting, Wall Covering: Some
- Level: Lower
- Area: 156
- Dimensions: 13x12
Breakfast room
- Features: Floor Covering: Vinyl, Wall Covering: Some
- Level: Main
- Area: 88
- Dimensions: 11x8
Great room
- Features: Floor Covering: Vinyl, Wall Covering: Some
- Level: Main
- Area: 255
- Dimensions: 17x15
Kitchen
- Features: Floor Covering: Vinyl, Wall Covering: Some
- Level: Main
- Area: 104
- Dimensions: 13x8
Laundry
- Features: Floor Covering: Other, Wall Covering: None
- Level: Main
- Area: 49
- Dimensions: 7x7
Office
- Features: Floor Covering: Vinyl, Wall Covering: None
- Level: Lower
- Area: 63
- Dimensions: 9x7
Recreation room
- Features: Floor Covering: Vinyl, Wall Covering: None
- Level: Lower
- Area: 374
- Dimensions: 22x17
Heating
- Forced Air, Electric
Cooling
- Ceiling Fan(s), Central Air, Electric
Appliances
- Included: Dishwasher, Disposal, Dryer, Microwave, Electric Range, Electric Oven, Refrigerator, Washer, Water Softener, Water Softener Rented, Electric Water Heater
- Laundry: Main Level
Features
- Entrance Foyer, Double Vanity, Tub, Open Floorplan, Special Millwork, Vaulted Ceiling(s), Walk-In Closet(s), Breakfast Room, Pantry
- Flooring: Carpet
- Doors: Panel Door(s)
- Windows: Window Treatments, Bay Window(s), Tilt-In Windows
- Basement: Full,Partially Finished,Sleeping Area
- Has fireplace: No
- Fireplace features: Recreation Room
Interior area
- Total structure area: 1,392
- Total interior livable area: 1,392 sqft
- Finished area above ground: 1,392
Property
Parking
- Total spaces: 2
- Parking features: Attached, Garage, Driveway
- Attached garage spaces: 2
- Has uncovered spaces: Yes
Features
- Levels: One
- Patio & porch: Deck
Lot
- Features: Level
Details
- Parcel number: 300298994000223.0000000
- Special conditions: Standard
Construction
Type & style
- Home type: SingleFamily
- Architectural style: Traditional
- Property subtype: Single Family Residence
Materials
- Frame, Vinyl Siding
Condition
- Year built: 2001
Utilities & green energy
- Sewer: Public Sewer
- Water: Public
- Utilities for property: Underground Utilities
Community & neighborhood
Security
- Security features: Smoke Detector(s)
Location
- Region: Wentzville
- Subdivision: Fiddlestix Patio Homes Ph1a
HOA & financial
HOA
- HOA fee: $224 monthly
Other
Other facts
- Listing terms: Cash,Conventional,FHA,VA Loan
- Ownership: Private
Price history
| Date | Event | Price |
|---|---|---|
| 6/6/2024 | Sold | -- |
Source: | ||
| 6/6/2024 | Pending sale | $315,000$226/sqft |
Source: | ||
| 5/16/2024 | Contingent | $315,000$226/sqft |
Source: | ||
| 5/3/2024 | Listed for sale | $315,000+60.7%$226/sqft |
Source: | ||
| 6/15/2015 | Listing removed | $196,000$141/sqft |
Source: Keller Williams - St. Charles, MO #14064983 Report a problem | ||
Public tax history
| Year | Property taxes | Tax assessment |
|---|---|---|
| 2024 | $3,175 +4.5% | $48,385 |
| 2023 | $3,038 +12.3% | $48,385 +20.9% |
| 2022 | $2,706 | $40,011 |
Find assessor info on the county website
Neighborhood: New Melle
Nearby schools
GreatSchools rating
- 8/10Daniel Boone Elementary SchoolGrades: K-5Distance: 1.1 mi
- 8/10Francis Howell Middle SchoolGrades: 6-8Distance: 11.3 mi
- 10/10Francis Howell High SchoolGrades: 9-12Distance: 9.3 mi
Schools provided by the listing agent
- Elementary: Daniel Boone Elem.
- Middle: Francis Howell Middle
- High: Francis Howell High
Source: MARIS. This data may not be complete. We recommend contacting the local school district to confirm school assignments for this home.
Get a cash offer in 3 minutes
Find out how much your home could sell for in as little as 3 minutes with a no-obligation cash offer.
Estimated market value
$322,300
Get a cash offer in 3 minutes
Find out how much your home could sell for in as little as 3 minutes with a no-obligation cash offer.
Estimated market value
$322,300

