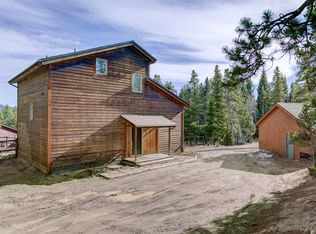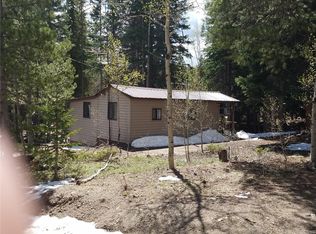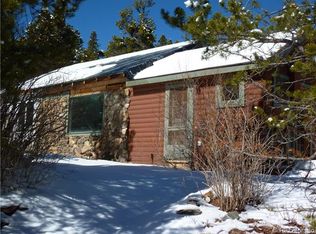Sold for $585,000 on 09/04/24
$585,000
223 Feldspar Rd, Black Hawk, CO 80422
3beds
1,695sqft
Residential-Detached, Residential
Built in 2001
1.16 Acres Lot
$565,900 Zestimate®
$345/sqft
$3,189 Estimated rent
Home value
$565,900
Estimated sales range
Not available
$3,189/mo
Zestimate® history
Loading...
Owner options
Explore your selling options
What's special
Experience the charm of single-story living in a serene and secluded location. This inviting home features 3 bedrooms and 2 bathrooms, offering ample space for comfortable living. With multiple garages and a finished studio space, there is plenty of room for vehicles, storage, and creative pursuits. The cozy wood fireplace ensures warmth and comfort throughout the colder months, creating a welcoming ambiance. The newer kitchen is a highlight, equipped with modern amenities and designed for both functionality and style. The house boasts an open floor plan, enhancing the sense of space and flow, making it ideal for everyday living and entertaining. Step outside onto the large deck space, perfect for hosting gatherings, BBQs, or simply enjoying the outdoors. This property boasts low Gilpin County taxes and is move-in ready, situated on a mostly level lot that provides ample space for all your outdoor recreation equipment. The convenience of natural gas and multiple internet options makes this home ideal for modern living, especially for those who work from home. Outdoor enthusiasts will revel in the proximity to numerous hiking and biking trails, offering endless opportunities for adventure. Eldora Ski Resort is just a short drive away, perfect for winter sports enthusiasts. The vibrant downtown Black Hawk is nearby, renowned for its casinos, restaurants, and entertainment options, providing a lively atmosphere for socializing and dining. The picturesque town of Nederland, with its stunning scenery and charming community, is also within easy reach.
Zillow last checked: 8 hours ago
Listing updated: September 04, 2025 at 03:17am
Listed by:
Homes By Jackie Jones Team 303-952-3068,
RE/MAX Alliance-Nederland,
Jackie Jones 303-250-7353,
RE/MAX Alliance-Nederland
Bought with:
Miles Claybourne
Source: IRES,MLS#: 1012598
Facts & features
Interior
Bedrooms & bathrooms
- Bedrooms: 3
- Bathrooms: 2
- Full bathrooms: 2
- Main level bedrooms: 3
Primary bedroom
- Area: 195
- Dimensions: 15 x 13
Bedroom 2
- Area: 156
- Dimensions: 12 x 13
Bedroom 3
- Area: 154
- Dimensions: 11 x 14
Dining room
- Area: 133
- Dimensions: 19 x 7
Kitchen
- Area: 105
- Dimensions: 15 x 7
Living room
- Area: 286
- Dimensions: 22 x 13
Heating
- Forced Air, Baseboard
Cooling
- Ceiling Fan(s)
Appliances
- Included: Gas Range/Oven, Dishwasher, Refrigerator, Washer, Dryer, Microwave
- Laundry: Washer/Dryer Hookups
Features
- Study Area, High Speed Internet, Eat-in Kitchen, Open Floorplan, Pantry, Walk-In Closet(s), Open Floor Plan, Walk-in Closet
- Flooring: Wood, Wood Floors, Tile
- Windows: Window Coverings, Bay Window(s), Double Pane Windows, Bay or Bow Window
- Basement: None,Crawl Space
- Has fireplace: Yes
- Fireplace features: Free Standing, Dining Room
Interior area
- Total structure area: 1,695
- Total interior livable area: 1,695 sqft
- Finished area above ground: 1,695
- Finished area below ground: 0
Property
Parking
- Total spaces: 3
- Parking features: RV/Boat Parking
- Garage spaces: 3
- Details: Garage Type: Detached
Accessibility
- Accessibility features: Level Lot, Main Floor Bath, Accessible Bedroom, Main Level Laundry
Features
- Stories: 1
- Exterior features: Hot Tub Included
- Spa features: Heated
- Fencing: Partial
Lot
- Size: 1.16 Acres
Details
- Additional structures: Storage
- Parcel number: R004610
- Zoning: RR
- Special conditions: Private Owner
Construction
Type & style
- Home type: SingleFamily
- Architectural style: Contemporary/Modern,Ranch
- Property subtype: Residential-Detached, Residential
Materials
- Wood/Frame, Wood Siding
- Roof: Composition
Condition
- Not New, Previously Owned
- New construction: No
- Year built: 2001
Utilities & green energy
- Electric: Electric, United Power
- Gas: Natural Gas, CO Nat Gas
- Sewer: Septic
- Water: Well, Well
- Utilities for property: Natural Gas Available, Electricity Available, Cable Available, Trash: Multiple options
Green energy
- Energy efficient items: Southern Exposure
Community & neighborhood
Location
- Region: Black Hawk
- Subdivision: Gilpin Gardens
Other
Other facts
- Listing terms: Cash,Conventional,FHA,VA Loan
- Road surface type: Gravel
Price history
| Date | Event | Price |
|---|---|---|
| 9/4/2024 | Sold | $585,000$345/sqft |
Source: | ||
| 8/6/2024 | Pending sale | $585,000$345/sqft |
Source: | ||
| 7/17/2024 | Price change | $585,000-2.3%$345/sqft |
Source: | ||
| 6/21/2024 | Listed for sale | $599,000$353/sqft |
Source: | ||
Public tax history
| Year | Property taxes | Tax assessment |
|---|---|---|
| 2024 | $2,066 +12.2% | $31,170 |
| 2023 | $1,842 +1.8% | $31,170 +23.6% |
| 2022 | $1,809 +6.4% | $25,220 -2.8% |
Find assessor info on the county website
Neighborhood: 80422
Nearby schools
GreatSchools rating
- 9/10Nederland Elementary SchoolGrades: PK-5Distance: 6.4 mi
- 9/10Nederland Middle-Senior High SchoolGrades: 6-12Distance: 5.4 mi
Schools provided by the listing agent
- Elementary: Nederland
- Middle: Nederland
- High: Nederland
Source: IRES. This data may not be complete. We recommend contacting the local school district to confirm school assignments for this home.

Get pre-qualified for a loan
At Zillow Home Loans, we can pre-qualify you in as little as 5 minutes with no impact to your credit score.An equal housing lender. NMLS #10287.



