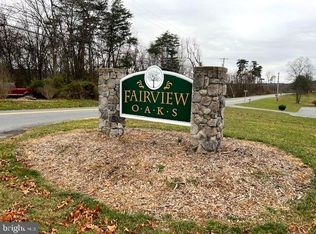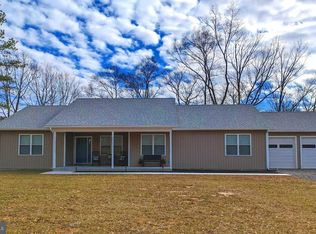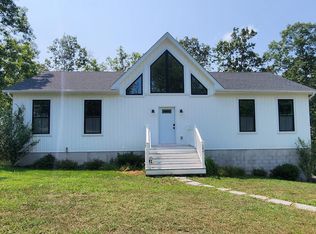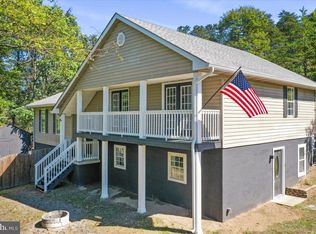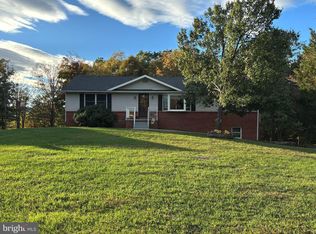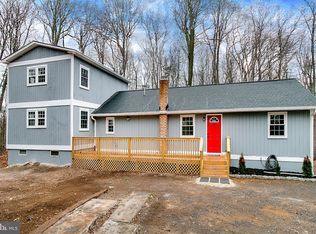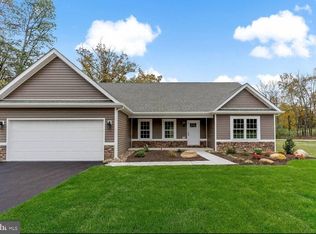BUILDER OFFERING NEW PRICE AND NEW HOME SO COME VIEW !! NEW LARGE RAISED RANCHER 1788 SQ FOOT WITH NO STEPS AND WITH __FULL BASEMENT ___ROUGH IN BATH ,ON TREEED LOT WITH STREAM OFF FAIRVIEW DRIVE LESS THAN 4 MILES FROM ROUTE 70 IN MD LESS THAN 20 MILES FROM HARGERSTOWN MD .BEST NEWS IS READY TO MOVE INTO ,LOCATED IN SECULDED TREEED RURAL AREA 1 WAY IN AND 1 WAY OUT CUL-DE-SAC. NEW HOME YOU MOVE IN FAST. OPEN GREAT ROOM WITH CATHEDRAL CEILING RECESSED LIGHTING. KITCHEN WITH OVER SIZE ISLAND BAR -GRANITE COUNTER TOPS MANY UPGRADES A FLOOR PLAN YOU HAVE TO VIEW. THIS HOME HAS ROOM TO LIVE ON 1 FLOOR AND HUGE BASEMENT FOR FUTURE USE , L V PANK OR CARPET-VINYL YOU CHOOSE WITHIN BUDGET-MASTER BEDROOM WITH HIS AND HERS WALK IN CLOSET SOAKING TUB SHOWER .TWIN ,VANTIES SINKS ,FULL BATH,ON EAST END OF HOME OTHER TWO BEDROOM WITH MAIN BATH FOR PRIVATIVE FULL BASEMENT ROUGH IN BATH-
New construction
Price cut: $20K (12/11)
$399,000
223 Fairview Oaks Ln, Berkeley Springs, WV 25411
3beds
1,788sqft
Est.:
Single Family Residence
Built in 2025
1.22 Acres Lot
$395,700 Zestimate®
$223/sqft
$25/mo HOA
What's special
Main bathSoaking tubCathedral ceilingTreeed lotOpen great roomNew large raised rancherFull basement
- 201 days |
- 586 |
- 15 |
Likely to sell faster than
Zillow last checked: 8 hours ago
Listing updated: December 11, 2025 at 06:45am
Listed by:
Greg Ahalt 304-264-6028,
Hensell Realty, Co.,
Co-Listing Agent: Charles W Hensell Jr. 304-671-0678,
Hensell Realty, Co.
Source: Bright MLS,MLS#: WVMO2006144
Tour with a local agent
Facts & features
Interior
Bedrooms & bathrooms
- Bedrooms: 3
- Bathrooms: 2
- Full bathrooms: 2
- Main level bathrooms: 2
- Main level bedrooms: 3
Rooms
- Room types: Living Room, Dining Room, Primary Bedroom, Bedroom 2, Kitchen, Basement, Laundry, Bathroom 1, Bathroom 3
Primary bedroom
- Features: Attached Bathroom, Flooring - Other, Walk-In Closet(s)
- Level: Main
- Area: 224 Square Feet
- Dimensions: 16 x 14
Primary bedroom
- Features: Soaking Tub, Bathroom - Walk-In Shower
- Level: Main
- Area: 90 Square Feet
- Dimensions: 10 x 9
Bedroom 2
- Features: Walk-In Closet(s)
- Level: Main
- Area: 180 Square Feet
- Dimensions: 15 x 12
Bathroom 1
- Features: Bathroom - Tub Shower
- Level: Main
- Area: 40 Square Feet
- Dimensions: 8 x 5
Bathroom 3
- Features: Walk-In Closet(s)
- Level: Main
- Area: 154 Square Feet
- Dimensions: 14 x 11
Basement
- Features: Basement - Unfinished, Flooring - Concrete, Flooring - Rough-In
- Level: Lower
- Area: 1980 Square Feet
- Dimensions: 55 x 36
Dining room
- Features: Cathedral/Vaulted Ceiling, Flooring - Other, Living/Dining Room Combo
- Level: Main
- Area: 182 Square Feet
- Dimensions: 14 x 13
Kitchen
- Features: Granite Counters, Double Sink, Kitchen Island, Kitchen - Electric Cooking, Eat-in Kitchen, Recessed Lighting, Pantry
- Level: Main
- Area: 140 Square Feet
- Dimensions: 14 x 10
Laundry
- Level: Main
- Area: 60 Square Feet
- Dimensions: 10 x 6
Living room
- Features: Cathedral/Vaulted Ceiling, Ceiling Fan(s), Recessed Lighting, Track Lighting
- Level: Main
- Area: 396 Square Feet
- Dimensions: 22 x 18
Heating
- Heat Pump, Electric
Cooling
- Central Air, Ceiling Fan(s), Heat Pump, Electric
Appliances
- Included: Microwave, Dishwasher, Disposal, Energy Efficient Appliances, Ice Maker, Oven/Range - Electric, Range Hood, Refrigerator, Stainless Steel Appliance(s), Water Heater, Electric Water Heater
- Laundry: Main Level, Has Laundry, Washer/Dryer Hookups Only, Laundry Room
Features
- Bathroom - Tub Shower, Breakfast Area, Entry Level Bedroom, Open Floorplan, Kitchen Island, Kitchen - Country, Pantry, Recessed Lighting, Upgraded Countertops, Walk-In Closet(s), Other, Combination Kitchen/Dining, Cathedral Ceiling(s), Dry Wall
- Flooring: Carpet, Concrete, Luxury Vinyl, Other
- Doors: Insulated, Six Panel
- Windows: Double Hung, Double Pane Windows, ENERGY STAR Qualified Windows, Energy Efficient, Insulated Windows, Screens, Vinyl Clad
- Basement: Connecting Stairway,Drainage System,Full,Exterior Entry,Interior Entry,Concrete,Rear Entrance,Space For Rooms,Unfinished,Walk-Out Access,Water Proofing System,Windows,Rough Bath Plumb
- Has fireplace: No
Interior area
- Total structure area: 3,576
- Total interior livable area: 1,788 sqft
- Finished area above ground: 1,788
- Finished area below ground: 0
Property
Parking
- Total spaces: 6
- Parking features: Storage, Garage Faces Front, Garage Door Opener, Inside Entrance, Other, Crushed Stone, Gravel, Attached, Driveway
- Attached garage spaces: 2
- Uncovered spaces: 4
- Details: Garage Sqft: 484
Accessibility
- Accessibility features: Entry Slope <1'
Features
- Levels: Two
- Stories: 2
- Exterior features: Bump-outs, Other
- Pool features: None
- Has view: Yes
- View description: Mountain(s), Street, Trees/Woods, Valley
- Frontage type: Road Frontage
Lot
- Size: 1.22 Acres
- Features: Backs to Trees, Cul-De-Sac, Front Yard, Interior Lot, No Thru Street, Rear Yard, Rural, Secluded, SideYard(s), Sloped, Wooded, Year Round Access, Middle Of Block
Details
- Additional structures: Above Grade, Below Grade
- Parcel number: 02 2003000100000
- Zoning: 100
- Special conditions: Standard
Construction
Type & style
- Home type: SingleFamily
- Architectural style: Raised Ranch/Rambler
- Property subtype: Single Family Residence
Materials
- Blown-In Insulation, Rough-In Plumbing, Stick Built, Vinyl Siding, Other
- Foundation: Concrete Perimeter
- Roof: Architectural Shingle
Condition
- Excellent
- New construction: Yes
- Year built: 2025
Details
- Builder name: C B BUILDERS LLC
Utilities & green energy
- Electric: 200+ Amp Service
- Sewer: Gravity Sept Fld
- Water: Public
- Utilities for property: Electricity Available, Phone Available, Water Available, Other
Green energy
- Energy efficient items: Appliances
Community & HOA
Community
- Subdivision: Fairview Oaks
HOA
- Has HOA: Yes
- HOA fee: $300 annually
- HOA name: FAIRVIEW OAKS PROPERTY OWNER'S ASSOCIATION,INC.
Location
- Region: Berkeley Springs
- Municipality: Bath
Financial & listing details
- Price per square foot: $223/sqft
- Tax assessed value: $11,900
- Annual tax amount: $142
- Date on market: 5/31/2025
- Listing agreement: Exclusive Right To Sell
- Ownership: Fee Simple
- Road surface type: Black Top
Estimated market value
$395,700
$376,000 - $415,000
Not available
Price history
Price history
| Date | Event | Price |
|---|---|---|
| 12/11/2025 | Price change | $399,000-4.8%$223/sqft |
Source: | ||
| 10/2/2025 | Price change | $419,000-2.4%$234/sqft |
Source: | ||
| 9/18/2025 | Price change | $429,500-4.4%$240/sqft |
Source: | ||
| 9/5/2025 | Price change | $449,500-4.3%$251/sqft |
Source: | ||
| 8/15/2025 | Price change | $469,500-5.8%$263/sqft |
Source: | ||
Public tax history
Public tax history
Tax history is unavailable.BuyAbility℠ payment
Est. payment
$2,286/mo
Principal & interest
$1951
Property taxes
$170
Other costs
$165
Climate risks
Neighborhood: 25411
Nearby schools
GreatSchools rating
- 5/10Warm Springs Intermediate SchoolGrades: 3-5Distance: 1.3 mi
- 5/10Warm Springs Middle SchoolGrades: 6-8Distance: 1.7 mi
- 8/10Berkeley Springs High SchoolGrades: 9-12Distance: 3 mi
Schools provided by the listing agent
- District: Morgan County Schools
Source: Bright MLS. This data may not be complete. We recommend contacting the local school district to confirm school assignments for this home.
- Loading
- Loading
