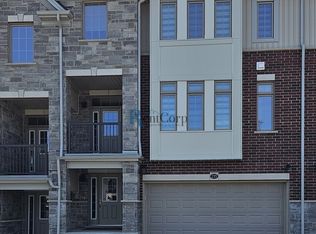Now available for lease, this stunning 2-bedroom, 2-bathroom condo at 223 Erb Street in Waterloo offers elevated living on the 9th floor with breathtaking natural light and 10-foot ceilings throughout. Spanning 1,000 square feet, the unit features a spacious open-concept layout with hardwood flooring, a large living room perfect for entertaining, and a beautifully designed kitchen complete with an island and modern finishes.
Step out onto the oversized balcony to enjoy fresh air and sweeping views, or retreat to the primary suite with a luxurious his and hers closet, a double-sink vanity, and a large stand-up shower for added comfort. The second full bathroom and bedroom are equally well-appointed, ideal for guests or a home office.
One parking space is included. Utilities are extra. Available for immediate occupancy. A minimum 1-year lease is required. Experience the best of condo living in one of Waterloo's most desirable locations.
Townhouse for rent
C$2,700/mo
223 Erb St W #903, Waterloo, ON N2L 0B3
2beds
1,000sqft
Price may not include required fees and charges.
Townhouse
Available now
No pets
Central air
In unit laundry
Off street parking
-- Heating
What's special
Breathtaking natural lightOpen-concept layoutHardwood flooringBeautifully designed kitchenModern finishesOversized balconySweeping views
- 8 days
- on Zillow |
- -- |
- -- |
Travel times
Looking to buy when your lease ends?
Consider a first-time homebuyer savings account designed to grow your down payment with up to a 6% match & 4.15% APY.
Facts & features
Interior
Bedrooms & bathrooms
- Bedrooms: 2
- Bathrooms: 2
- Full bathrooms: 2
Cooling
- Central Air
Appliances
- Included: Dishwasher, Dryer, Microwave, Range Oven, Refrigerator, Washer
- Laundry: In Unit
Features
- Elevator, Range/Oven, Walk-In Closet(s)
- Flooring: Hardwood
Interior area
- Total interior livable area: 1,000 sqft
Property
Parking
- Parking features: Off Street
- Details: Contact manager
Features
- Exterior features: Balcony, Range/Oven
Details
- Parcel number: 235410061
Construction
Type & style
- Home type: Townhouse
- Property subtype: Townhouse
Building
Management
- Pets allowed: No
Community & HOA
Location
- Region: Waterloo
Financial & listing details
- Lease term: Contact For Details
Price history
| Date | Event | Price |
|---|---|---|
| 7/13/2025 | Listed for rent | C$2,700C$3/sqft |
Source: Zillow Rentals | ||
![[object Object]](https://photos.zillowstatic.com/fp/b54a388d492eda0e3b0ae170ac6ed5fd-p_i.jpg)
