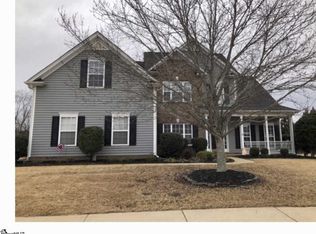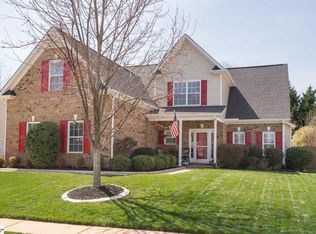Sold for $495,000 on 02/28/25
$495,000
223 Elstar Loop Rd, Simpsonville, SC 29681
4beds
2,861sqft
Single Family Residence, Residential
Built in 2005
0.25 Acres Lot
$501,400 Zestimate®
$173/sqft
$2,397 Estimated rent
Home value
$501,400
$471,000 - $536,000
$2,397/mo
Zestimate® history
Loading...
Owner options
Explore your selling options
What's special
BACK TO MARKET NO FAULT TO THE SELLER Welcome to this beautifully updated 4-bedroom, 3.5-bathroom home, offering 2,861 sq. ft. of thoughtfully designed living space. The open floor plan seamlessly connects the living, dining, and kitchen areas, making it perfect for entertaining or enjoying quality time with family. The main level features a luxurious primary suite, providing convenience and privacy with its own ensuite bathroom. A stunning double-sided fireplace adds warmth and character, creating a cozy ambiance that can be enjoyed from multiple rooms. The modern kitchen boasts updated finishes and plenty of storage, making it a chef’s dream. Upstairs, you’ll find additional bedrooms with generous space and natural light, perfect for family, guests, or a home office. The attached 2-car garage provides convenience and extra storage options. Situated in a desirable location, this home is move-in ready and waiting for you. Come make this house your home today!
Zillow last checked: 8 hours ago
Listing updated: March 03, 2025 at 07:09am
Listed by:
Curston Owens 864-345-9364,
ChuckTown Homes PB KW
Bought with:
Tracey Cappio
Coldwell Banker Caine/Williams
Source: Greater Greenville AOR,MLS#: 1542197
Facts & features
Interior
Bedrooms & bathrooms
- Bedrooms: 4
- Bathrooms: 4
- Full bathrooms: 3
- 1/2 bathrooms: 1
- Main level bathrooms: 1
- Main level bedrooms: 1
Primary bedroom
- Area: 224
- Dimensions: 14 x 16
Bedroom 2
- Area: 165
- Dimensions: 11 x 15
Bedroom 3
- Area: 140
- Dimensions: 10 x 14
Bedroom 4
- Area: 165
- Dimensions: 11 x 15
Primary bathroom
- Features: Double Sink, Full Bath
- Level: Main
Dining room
- Area: 165
- Dimensions: 11 x 15
Family room
- Area: 154
- Dimensions: 14 x 11
Kitchen
- Area: 150
- Dimensions: 10 x 15
Living room
- Area: 272
- Dimensions: 17 x 16
Heating
- Electric
Cooling
- Electric
Appliances
- Included: Gas Cooktop, Dishwasher, Disposal, Refrigerator, Gas Water Heater
- Laundry: 1st Floor, Laundry Room
Features
- Walk-In Closet(s)
- Flooring: Wood
- Basement: None
- Attic: Storage
- Number of fireplaces: 1
- Fireplace features: Gas Log
Interior area
- Total structure area: 2,861
- Total interior livable area: 2,861 sqft
Property
Parking
- Total spaces: 2
- Parking features: None, Attached, Paved
- Attached garage spaces: 2
- Has uncovered spaces: Yes
Features
- Levels: Two
- Stories: 2
- Patio & porch: Deck
- Fencing: Fenced
Lot
- Size: 0.25 Acres
- Features: 1/2 Acre or Less
- Topography: Level
Details
- Parcel number: 0550.2001013.00
Construction
Type & style
- Home type: SingleFamily
- Architectural style: Craftsman
- Property subtype: Single Family Residence, Residential
Materials
- Brick Veneer, Vinyl Siding
- Foundation: Slab
- Roof: Composition
Condition
- Year built: 2005
Utilities & green energy
- Sewer: Public Sewer
- Water: Public
Community & neighborhood
Community
- Community features: Clubhouse, Common Areas, Playground, Pool, Sidewalks
Location
- Region: Simpsonville
- Subdivision: Gilder Creek Farm
Price history
| Date | Event | Price |
|---|---|---|
| 2/28/2025 | Sold | $495,000-1%$173/sqft |
Source: | ||
| 1/11/2025 | Pending sale | $499,990$175/sqft |
Source: | ||
| 1/3/2025 | Price change | $499,990-2%$175/sqft |
Source: | ||
| 12/18/2024 | Price change | $510,000-1.9%$178/sqft |
Source: | ||
| 11/21/2024 | Pending sale | $520,000$182/sqft |
Source: | ||
Public tax history
| Year | Property taxes | Tax assessment |
|---|---|---|
| 2024 | $1,976 -1% | $326,600 |
| 2023 | $1,996 +17.5% | $326,600 +12.4% |
| 2022 | $1,699 +1.6% | $290,470 |
Find assessor info on the county website
Neighborhood: 29681
Nearby schools
GreatSchools rating
- 7/10Bell's Crossing Elementary SchoolGrades: K-5Distance: 1.1 mi
- 5/10Riverside Middle SchoolGrades: 6-8Distance: 7.8 mi
- 10/10Mauldin High SchoolGrades: 9-12Distance: 4.3 mi
Schools provided by the listing agent
- Elementary: Bells Crossing
- Middle: Riverside
- High: Mauldin
Source: Greater Greenville AOR. This data may not be complete. We recommend contacting the local school district to confirm school assignments for this home.
Get a cash offer in 3 minutes
Find out how much your home could sell for in as little as 3 minutes with a no-obligation cash offer.
Estimated market value
$501,400
Get a cash offer in 3 minutes
Find out how much your home could sell for in as little as 3 minutes with a no-obligation cash offer.
Estimated market value
$501,400

