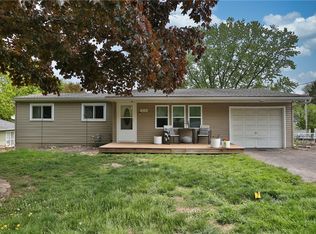COMPLETELY RENOVATED AND RESTORED HISTORIC FARMHOUSE** 2 ACRE SETTING IN THE HEART OF IT ALL, BACKING TO 100AC CANAL PARK**CURRENT OWNER HAS INVESTED OVER $200,000 TO RENOVATE THE INTERIOR**NEW GOURMET CHEF'S KITCHEN, COMMERCIAL GRADE WOLFE GAS COOKTOP, S/S APPLS,GRANITE, OVERSIZED CUSTOM MADE ISLAND/BREAKFAST BAR** 2 NEW BATHROOMS, NEW WIDE PLANK HARDWOOD FLOORING**ALL RENOVATIONS KEEPING THE CHARM OF THE ORIGINAL HOME**6000SF BARN, 3 STAHLS(2 HORSES ALLOWED), 4 CAR TANDOM GARAGE SPACE,WORKSHOP**SEPARATE 1000SF MILKING BARN-MEDINA STONE FOUNDATION, INSULATED AND ELECTRIC**FENCED IN YARD,!!ALL MAJOR MECHANICS REPLACED-TANKLESS HOT WATER BOILER, MANY WINDOWS REPLACED WITH MARVIN WINDOWS,ELECTRIC SERVICE, ROOF ON BARN AND MAIN HOUSE,GUTTERS ON BARN&MAIN HOUSE, NEW PLUMBING, NEW HIGH VELOCITY ATTIC C/A THRUOUT HOUSE**HOUSE GUTTED TO STUDS!!!ALL NEW DRYWALL/INSULATION**EXTENSIVE LANDSCAPING, MEDINA STONE TERRACES,**PICTURE PERFECT**ONE IN A MILLION**
This property is off market, which means it's not currently listed for sale or rent on Zillow. This may be different from what's available on other websites or public sources.
