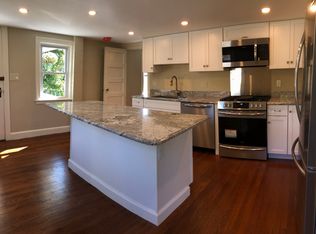Conveniently located in the charming Upper Falls neighborhood, this wonderful sun-filled three level home offers three bedrooms and two full bathrooms. Features include; a living room with ornamental fireplace and beam ceiling, a dining room with built-ins, an updated kitchen with skylight, granite countertop and newer stainless steel appliances. Also offering upgraded replacement insulated windows, off street parking, a private patio, a wonderful large yard for a play space or entertaining and a shed for additional storage. Convenient to shopping, restaurants, D-line "T" stop, I-90 and I-95.
This property is off market, which means it's not currently listed for sale or rent on Zillow. This may be different from what's available on other websites or public sources.
