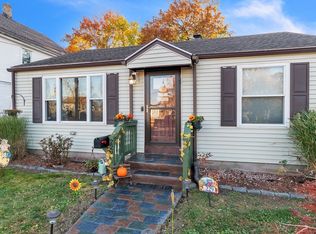Feast your eyes on this meticulously maintained Cape featuring 4 bedrooms, 1.5 baths, and oversized 2 car detached garage! The eat-in kitchen provides tons of cabinets for storage including a built-in breadbox, a decorative backsplash, and wainscoting. The living room with wall to wall carpet and chair rail is bright with natural light from the large windows, and right across the hall is a full size bath. One floor living is a possibility with this home with two large bedrooms located on the main floor. The second floor boasts two more great sized bedrooms with hardwood floors, and one including a half bath! Entertain guests in the finished basement complete with a bar and cabinet space. Or use the extra space for a media room, home gym, or home office. Don't forget about the fully fenced backyard perfect for Summer gatherings!
This property is off market, which means it's not currently listed for sale or rent on Zillow. This may be different from what's available on other websites or public sources.
