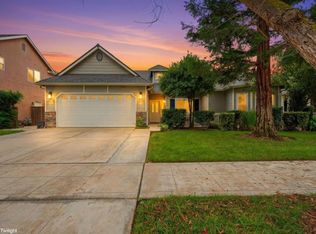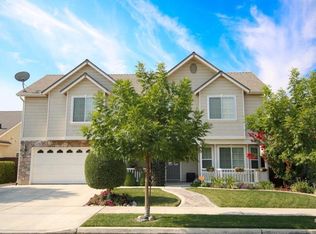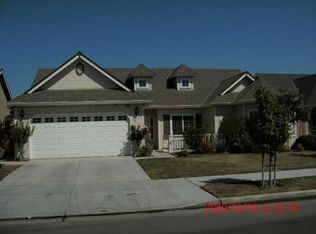This home has drive by appeal, and it gets better as you walk up to the front door, along lush landscape, inviting porch with the view and sound of the 2 tier water fountain. Many up-grades to this lovely home, a complete list is available. Added concrete, including full patio (with wood slatted roof), along side of house and extra 3 feet to driveway. Newer flooring in family room and bedrooms. Kitchen cabinets have custom pull out drawers for pots and pans, and slotted panels for cookie sheets. Master Suite is wired with surround sound and has an added doorway for privacy, separate tub and shower and walk in closet. 4th bedroom has its own outside entry door, would make a great Mother-in-law set up, daycare or office from home. Newer ceiling fans and custom storage cabinets in the garage. Check out this move in ready home today.
This property is off market, which means it's not currently listed for sale or rent on Zillow. This may be different from what's available on other websites or public sources.



