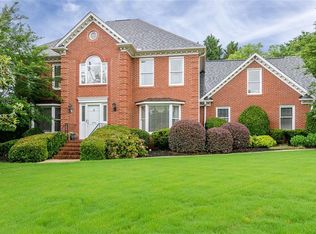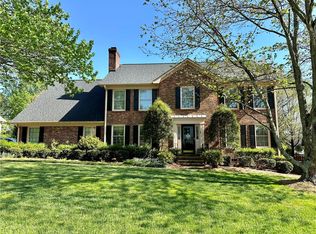Sold for $745,000
$745,000
223 E Shallowstone Rd, Greer, SC 29650
4beds
3,275sqft
Single Family Residence, Residential
Built in 1987
0.35 Acres Lot
$737,900 Zestimate®
$227/sqft
$2,543 Estimated rent
Home value
$737,900
$694,000 - $782,000
$2,543/mo
Zestimate® history
Loading...
Owner options
Explore your selling options
What's special
Sugar Creek, where you will find tree lined streets, multiple community pools, tennis courts and clubhouses, ponds, sidewalks, award winning schools, an abundance of social events, and so much more! Welcome to 223 E. Shallowstone Road. Step inside and you will immediately notice the immaculate care with which this 4 bedroom, 2.5 bath home, that includes a rec room and sunroom, has been maintained. Beautiful hardwood floors adorn much of the entire home with tile in the baths. Nice neutral colors and updates are evident throughout the home. The kitchen features stainless appliances (including refrigerator), granite counter tops, recessed lighting, and eat-in breakfast area that opens to the fabulous sunroom overlooking a manicured fenced back yard and large deck for outdoor entertaining. There are two sets of stairs, one to the large rec room that also connects to the main bedroom areas. The living areas are generously sized and include a formal living room (office appropriate with double glass French doors and closet), dining room, and family room with a cozy masonry fireplace. The sunroom has a vaulted ceiling with ceiling fan and recessed lighting. The master bedroom features hardwood floors, walk-in closet, and full bath with garden tub, custom dual vanity, and separate walk-in tile shower. The rec room has added storage eves on both sides. Additional features include heavy molding throughout with some plantation shutters, tankless gas water heater, new roof/siding in 2017, storage closets in the side entry garage, and in-ground irrigation with manicured sodded Zoysia grass.
Zillow last checked: 8 hours ago
Listing updated: June 05, 2025 at 06:51am
Listed by:
J.J. Bowers 864-483-6172,
Rosenfeld Realty Group
Bought with:
Benjamin Stoudenmire
Coldwell Banker Caine/Williams
Source: Greater Greenville AOR,MLS#: 1553415
Facts & features
Interior
Bedrooms & bathrooms
- Bedrooms: 4
- Bathrooms: 3
- Full bathrooms: 2
- 1/2 bathrooms: 1
Primary bedroom
- Area: 208
- Dimensions: 16 x 13
Bedroom 2
- Area: 143
- Dimensions: 13 x 11
Bedroom 3
- Area: 110
- Dimensions: 11 x 10
Bedroom 4
- Area: 121
- Dimensions: 11 x 11
Primary bathroom
- Features: Double Sink, Full Bath, Shower-Separate, Tub-Garden, Walk-In Closet(s)
- Level: Second
Dining room
- Area: 169
- Dimensions: 13 x 13
Kitchen
- Area: 117
- Dimensions: 13 x 9
Living room
- Area: 221
- Dimensions: 17 x 13
Office
- Area: 403
- Dimensions: 31 x 13
Bonus room
- Area: 462
- Dimensions: 22 x 21
Den
- Area: 403
- Dimensions: 31 x 13
Heating
- Electric, Forced Air, Multi-Units
Cooling
- Central Air, Electric, Multi Units
Appliances
- Included: Gas Cooktop, Dishwasher, Disposal, Dryer, Self Cleaning Oven, Refrigerator, Washer, Microwave, Gas Water Heater, Tankless Water Heater
- Laundry: 1st Floor, Walk-in, Laundry Room
Features
- Ceiling Fan(s), Ceiling Smooth, Granite Counters, Open Floorplan, Soaking Tub, Walk-In Closet(s)
- Flooring: Carpet, Ceramic Tile, Wood
- Windows: Vinyl/Aluminum Trim, Insulated Windows
- Basement: None
- Attic: Pull Down Stairs,Storage
- Number of fireplaces: 1
- Fireplace features: Wood Burning, Masonry
Interior area
- Total structure area: 3,275
- Total interior livable area: 3,275 sqft
Property
Parking
- Total spaces: 2
- Parking features: Attached, Side/Rear Entry, Workshop in Garage, Parking Pad, Paved
- Attached garage spaces: 2
- Has uncovered spaces: Yes
Features
- Levels: Two
- Stories: 2
- Patio & porch: Deck, Front Porch
- Fencing: Fenced
Lot
- Size: 0.35 Acres
- Dimensions: 104 x 148
- Features: Few Trees, Sprklr In Grnd-Full Yard, 1/2 Acre or Less
- Topography: Level
Details
- Parcel number: 0534110112200
Construction
Type & style
- Home type: SingleFamily
- Architectural style: Traditional
- Property subtype: Single Family Residence, Residential
Materials
- Vinyl Siding
- Foundation: Crawl Space
- Roof: Architectural
Condition
- Year built: 1987
Utilities & green energy
- Sewer: Public Sewer
- Water: Public
- Utilities for property: Cable Available, Underground Utilities
Community & neighborhood
Security
- Security features: Smoke Detector(s)
Community
- Community features: Clubhouse, Common Areas, Street Lights, Pool, Sidewalks, Tennis Court(s), Neighborhood Lake/Pond
Location
- Region: Greer
- Subdivision: Sugar Creek
Price history
| Date | Event | Price |
|---|---|---|
| 6/2/2025 | Sold | $745,000+1.4%$227/sqft |
Source: | ||
| 4/17/2025 | Pending sale | $735,000$224/sqft |
Source: | ||
| 4/9/2025 | Contingent | $735,000$224/sqft |
Source: | ||
| 4/8/2025 | Listed for sale | $735,000+96%$224/sqft |
Source: | ||
| 8/12/2016 | Sold | $375,000$115/sqft |
Source: | ||
Public tax history
| Year | Property taxes | Tax assessment |
|---|---|---|
| 2024 | $2,175 -2.1% | $392,840 |
| 2023 | $2,222 +10.7% | $392,840 |
| 2022 | $2,008 -12.6% | $392,840 |
Find assessor info on the county website
Neighborhood: 29650
Nearby schools
GreatSchools rating
- 10/10Buena Vista Elementary SchoolGrades: K-5Distance: 0.3 mi
- 8/10Northwood Middle SchoolGrades: 6-8Distance: 2.9 mi
- 10/10Riverside High SchoolGrades: 9-12Distance: 1.6 mi
Schools provided by the listing agent
- Elementary: Buena Vista
- Middle: Northwood
- High: Riverside
Source: Greater Greenville AOR. This data may not be complete. We recommend contacting the local school district to confirm school assignments for this home.
Get a cash offer in 3 minutes
Find out how much your home could sell for in as little as 3 minutes with a no-obligation cash offer.
Estimated market value$737,900
Get a cash offer in 3 minutes
Find out how much your home could sell for in as little as 3 minutes with a no-obligation cash offer.
Estimated market value
$737,900

