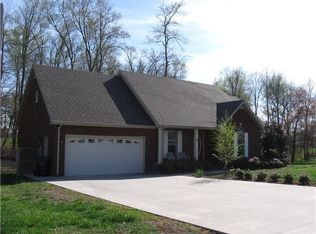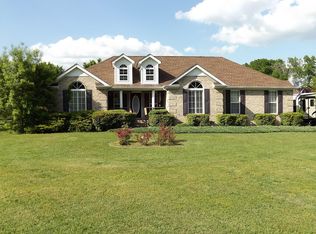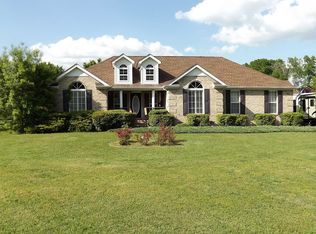Closed
$555,000
223 Duck River Rd, Manchester, TN 37355
4beds
2,427sqft
Single Family Residence, Residential
Built in 2021
1.81 Acres Lot
$558,900 Zestimate®
$229/sqft
$2,182 Estimated rent
Home value
$558,900
$481,000 - $648,000
$2,182/mo
Zestimate® history
Loading...
Owner options
Explore your selling options
What's special
Beautiful custom brick home in a superb location. Less than a mile to I-24 and situated on 1.81 acres in a park like setting overlooking the Little Duck River, this home offers incredible features for outdoor living with the convenience to town. Covered back porch and large stamped concrete patio with professionally designed landscaping with river rock create the ideal entertainment area, complemented by the oversized driveway ready to accommodate your guests' cars. Your pets will appreciate the large yard with underground fence around the entire property that is transferrable. It's not just the exterior that impresses. The residence offers equally delightful interior features. Beautifully designed with hardwood and tile throughout, stainless kitchen appliances, and custom cabinets. Cozy up by the fireplace or take your relaxation to the bathroom and enjoy the soaking tub. This home is equipped to be your own little oasis within the city limits. Ductwork in the attic, tankless hot water heater, oversized double garage with an extra storage room, wired for surround sound, the list goes on! Convenient to Murfreesboro, Huntsville, and Chattanooga. Seller was not required to have flood insurance and has a copy of the flood certificate.
Zillow last checked: 8 hours ago
Listing updated: May 14, 2025 at 12:08pm
Listing Provided by:
Amelia Weaver 615-636-3942,
Parks Auction & Realty
Bought with:
Jacqueline (Jackie) Hardison, 344460
Onward Real Estate
Source: RealTracs MLS as distributed by MLS GRID,MLS#: 2804914
Facts & features
Interior
Bedrooms & bathrooms
- Bedrooms: 4
- Bathrooms: 2
- Full bathrooms: 2
- Main level bedrooms: 3
Bedroom 1
- Features: Suite
- Level: Suite
- Area: 224 Square Feet
- Dimensions: 16x14
Bedroom 2
- Features: Walk-In Closet(s)
- Level: Walk-In Closet(s)
- Area: 144 Square Feet
- Dimensions: 12x12
Bedroom 3
- Area: 144 Square Feet
- Dimensions: 12x12
Bedroom 4
- Area: 468 Square Feet
- Dimensions: 26x18
Dining room
- Area: 130 Square Feet
- Dimensions: 13x10
Kitchen
- Area: 120 Square Feet
- Dimensions: 12x10
Living room
- Area: 221 Square Feet
- Dimensions: 17x13
Heating
- Central
Cooling
- Central Air, Electric
Appliances
- Included: Dishwasher, Microwave, Stainless Steel Appliance(s)
Features
- Flooring: Wood
- Basement: Crawl Space
- Number of fireplaces: 1
- Fireplace features: Gas
Interior area
- Total structure area: 2,427
- Total interior livable area: 2,427 sqft
- Finished area above ground: 2,427
Property
Parking
- Total spaces: 2
- Parking features: Garage Faces Front
- Attached garage spaces: 2
Features
- Levels: One
- Stories: 2
- Patio & porch: Patio, Covered, Porch
- Has view: Yes
- View description: River
- Has water view: Yes
- Water view: River
- Waterfront features: River Front
Lot
- Size: 1.81 Acres
- Dimensions: 439.93 x 229.84 IRR
- Features: Corner Lot, Views
Details
- Parcel number: 085C E 00100 000
- Special conditions: Standard
Construction
Type & style
- Home type: SingleFamily
- Property subtype: Single Family Residence, Residential
Materials
- Brick
- Roof: Asphalt
Condition
- New construction: No
- Year built: 2021
Utilities & green energy
- Sewer: Public Sewer
- Water: Public
- Utilities for property: Water Available
Green energy
- Energy efficient items: Water Heater
Community & neighborhood
Location
- Region: Manchester
- Subdivision: River Chase
Price history
| Date | Event | Price |
|---|---|---|
| 5/12/2025 | Sold | $555,000-0.9%$229/sqft |
Source: | ||
| 4/7/2025 | Contingent | $560,000$231/sqft |
Source: | ||
| 3/17/2025 | Listed for sale | $560,000+40.4%$231/sqft |
Source: | ||
| 5/28/2021 | Sold | $399,000+1230%$164/sqft |
Source: Public Record Report a problem | ||
| 5/31/2019 | Sold | $30,000$12/sqft |
Source: Public Record Report a problem | ||
Public tax history
| Year | Property taxes | Tax assessment |
|---|---|---|
| 2025 | $3,501 | $96,450 |
| 2024 | $3,501 | $96,450 |
| 2023 | $3,501 +0.5% | $96,450 +0.5% |
Find assessor info on the county website
Neighborhood: 37355
Nearby schools
GreatSchools rating
- 8/10College Street Elementary SchoolGrades: PK-5Distance: 1.5 mi
- 6/10Westwood Jr High SchoolGrades: 6-8Distance: 2.1 mi
Schools provided by the listing agent
- Elementary: College Street Elementary
- Middle: Westwood Middle School
- High: Coffee County Central High School
Source: RealTracs MLS as distributed by MLS GRID. This data may not be complete. We recommend contacting the local school district to confirm school assignments for this home.
Get a cash offer in 3 minutes
Find out how much your home could sell for in as little as 3 minutes with a no-obligation cash offer.
Estimated market value$558,900
Get a cash offer in 3 minutes
Find out how much your home could sell for in as little as 3 minutes with a no-obligation cash offer.
Estimated market value
$558,900


