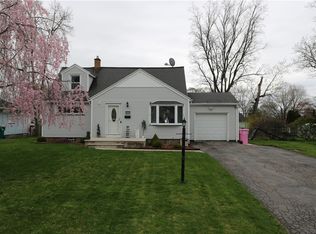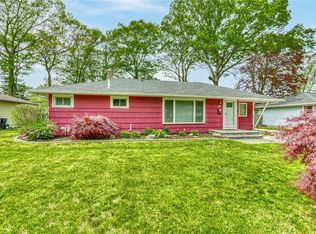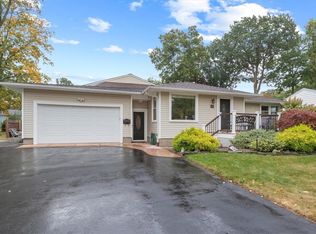Closed
$205,155
223 Dellwood Rd, Rochester, NY 14616
2beds
1,096sqft
Single Family Residence
Built in 1954
9,517.86 Square Feet Lot
$224,500 Zestimate®
$187/sqft
$1,965 Estimated rent
Home value
$224,500
$211,000 - $238,000
$1,965/mo
Zestimate® history
Loading...
Owner options
Explore your selling options
What's special
Welcome to 223 Dellwood Road! This adorable 2 bedroom, 2 full bath ranch is located on a quiet neighborhood street. Finished basement & fully fenced-in backyard makes this home perfect for entertaining. Cozy living room features a gas fireplace. Furnace & H20 replaced in 2017. All appliances included. Large tool chest in the basement workshop conveys with property. Offers due on Monday June 12th by 5pm.
Zillow last checked: 8 hours ago
Listing updated: September 11, 2023 at 06:08am
Listed by:
Brian Cignarale 585-250-6673,
BHHS Zambito Realtors,
Sichel Cignarale 585-615-6528,
BHHS Zambito Realtors
Bought with:
Gregory Hahn, 10401322243
Revolution Real Estate
Source: NYSAMLSs,MLS#: R1475585 Originating MLS: Rochester
Originating MLS: Rochester
Facts & features
Interior
Bedrooms & bathrooms
- Bedrooms: 2
- Bathrooms: 2
- Full bathrooms: 2
- Main level bathrooms: 1
- Main level bedrooms: 2
Heating
- Gas, Forced Air
Cooling
- Central Air
Appliances
- Included: Dryer, Dishwasher, Gas Oven, Gas Range, Gas Water Heater, Washer
- Laundry: In Basement
Features
- Ceiling Fan(s), Eat-in Kitchen, Separate/Formal Living Room, Living/Dining Room, Sliding Glass Door(s), Bedroom on Main Level, Main Level Primary, Workshop
- Flooring: Carpet, Hardwood, Varies, Vinyl
- Doors: Sliding Doors
- Basement: Full,Finished
- Number of fireplaces: 1
Interior area
- Total structure area: 1,096
- Total interior livable area: 1,096 sqft
Property
Parking
- Total spaces: 1
- Parking features: Attached, Garage
- Attached garage spaces: 1
Features
- Levels: One
- Stories: 1
- Patio & porch: Enclosed, Porch
- Exterior features: Blacktop Driveway, Fully Fenced
- Fencing: Full
Lot
- Size: 9,517 sqft
- Dimensions: 80 x 119
- Features: Residential Lot
Details
- Parcel number: 2628000461900008017000
- Special conditions: Standard
Construction
Type & style
- Home type: SingleFamily
- Architectural style: Ranch
- Property subtype: Single Family Residence
Materials
- Vinyl Siding, Copper Plumbing
- Foundation: Block
- Roof: Asphalt,Shingle
Condition
- Resale
- Year built: 1954
Utilities & green energy
- Sewer: Connected
- Water: Connected, Public
- Utilities for property: Sewer Connected, Water Connected
Community & neighborhood
Security
- Security features: Security System Owned
Location
- Region: Rochester
- Subdivision: Lakeview Sec 02
Other
Other facts
- Listing terms: Cash,Conventional,FHA,VA Loan
Price history
| Date | Event | Price |
|---|---|---|
| 7/28/2023 | Sold | $205,155+71.1%$187/sqft |
Source: | ||
| 6/13/2023 | Pending sale | $119,900$109/sqft |
Source: | ||
| 6/5/2023 | Listed for sale | $119,900$109/sqft |
Source: | ||
Public tax history
| Year | Property taxes | Tax assessment |
|---|---|---|
| 2024 | -- | $106,200 |
| 2023 | -- | $106,200 -6% |
| 2022 | -- | $113,000 +8.7% |
Find assessor info on the county website
Neighborhood: 14616
Nearby schools
GreatSchools rating
- 3/10Lakeshore Elementary SchoolGrades: 3-5Distance: 0.5 mi
- 5/10Arcadia Middle SchoolGrades: 6-8Distance: 1.2 mi
- 6/10Arcadia High SchoolGrades: 9-12Distance: 1.1 mi
Schools provided by the listing agent
- District: Greece
Source: NYSAMLSs. This data may not be complete. We recommend contacting the local school district to confirm school assignments for this home.


