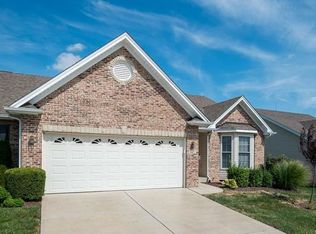Closed
Listing Provided by:
Jennifer L Walton 314-518-2759,
RedKey Realty Leaders
Bought with: Berkshire Hathaway HomeServices Select Properties
Price Unknown
223 Crystal Ridge Dr, O Fallon, MO 63366
2beds
1,264sqft
Single Family Residence
Built in 2010
5,749.92 Square Feet Lot
$287,400 Zestimate®
$--/sqft
$1,907 Estimated rent
Home value
$287,400
$273,000 - $302,000
$1,907/mo
Zestimate® history
Loading...
Owner options
Explore your selling options
What's special
DETACHED villa in O’Fallon!12 years young property is freshly painted and ready for you! Adorable villa with single level living, including laundry, 2-car garage, family room with vaulted ceilings, and separate kitchen and dining space is ready for you to make your own. The large master suite with room for you to relax and unwind. A full wall of bay windows allow sunlight to flood the room & bath has a jetted tub with walk-in shower. TWO closets allow you plenty of storage space. Prefer to spend time outside? Enjoy the outdoors on the beautiful, covered deck. The exterior of this property is maintained by the Association, including, but not limited to, snow removal and lawncare/landscaping, roof, deck finishing/refinishing, etc. This home also offers additional possibilities of future living space in the full basement with lookout windows and full rough! The potential is great for this amazing home! Don’t miss your chance, schedule your private showing right away! Location: Detached, Ground Level, Suburban
Zillow last checked: 8 hours ago
Listing updated: April 28, 2025 at 06:20pm
Listing Provided by:
Jennifer L Walton 314-518-2759,
RedKey Realty Leaders
Bought with:
Corey J Sharp, 2021001268
Berkshire Hathaway HomeServices Select Properties
Source: MARIS,MLS#: 22079477 Originating MLS: St. Louis Association of REALTORS
Originating MLS: St. Louis Association of REALTORS
Facts & features
Interior
Bedrooms & bathrooms
- Bedrooms: 2
- Bathrooms: 2
- Full bathrooms: 2
- Main level bathrooms: 2
- Main level bedrooms: 2
Primary bedroom
- Features: Floor Covering: Carpeting, Wall Covering: Some
- Level: Main
- Area: 228
- Dimensions: 19x12
Bedroom
- Features: Floor Covering: Carpeting, Wall Covering: Some
- Level: Main
- Area: 80
- Dimensions: 10x8
Primary bathroom
- Features: Floor Covering: Vinyl, Wall Covering: None
- Level: Main
- Area: 72
- Dimensions: 9x8
Bathroom
- Features: Floor Covering: Vinyl, Wall Covering: None
- Level: Main
- Area: 40
- Dimensions: 8x5
Breakfast room
- Features: Floor Covering: Vinyl, Wall Covering: Some
- Level: Main
- Area: 110
- Dimensions: 11x10
Family room
- Features: Floor Covering: Luxury Vinyl Plank, Wall Covering: Some
- Level: Main
- Area: 255
- Dimensions: 17x15
Kitchen
- Features: Floor Covering: Vinyl, Wall Covering: None
- Level: Main
- Area: 110
- Dimensions: 11x10
Laundry
- Features: Floor Covering: Vinyl, Wall Covering: None
- Level: Main
- Area: 48
- Dimensions: 8x6
Heating
- Natural Gas, Forced Air
Cooling
- Ceiling Fan(s), Central Air, Electric
Appliances
- Included: Dishwasher, Disposal, Microwave, Electric Range, Electric Oven, Gas Water Heater
- Laundry: Main Level, In Unit
Features
- Separate Dining, Double Vanity, Separate Shower, Open Floorplan, Vaulted Ceiling(s), Breakfast Room, Walk-In Pantry
- Flooring: Carpet
- Doors: Panel Door(s), Sliding Doors
- Windows: Bay Window(s), Insulated Windows, Tilt-In Windows
- Basement: Full,Concrete,Sump Pump,Unfinished
- Has fireplace: No
- Fireplace features: None
Interior area
- Total structure area: 1,264
- Total interior livable area: 1,264 sqft
- Finished area above ground: 1,264
Property
Parking
- Total spaces: 2
- Parking features: Attached, Garage, Garage Door Opener
- Attached garage spaces: 2
Features
- Levels: One
- Patio & porch: Deck, Covered
Lot
- Size: 5,749 sqft
- Dimensions: 55 x 105 x 55 x 105
Details
- Parcel number: 201409433000060.0000000
- Special conditions: Standard
Construction
Type & style
- Home type: SingleFamily
- Architectural style: Ranch/2 story,Traditional
- Property subtype: Single Family Residence
Materials
- Brick Veneer, Vinyl Siding
Condition
- Year built: 2010
Utilities & green energy
- Sewer: Public Sewer
- Water: Public
- Utilities for property: Underground Utilities
Community & neighborhood
Community
- Community features: Street Lights
Location
- Region: O Fallon
- Subdivision: Villas At Crystal Ridge #1
HOA & financial
HOA
- HOA fee: $220 monthly
- Services included: Insurance, Maintenance Grounds, Snow Removal
Other
Other facts
- Listing terms: Cash,Conventional
- Ownership: Private
Price history
| Date | Event | Price |
|---|---|---|
| 2/28/2023 | Sold | -- |
Source: | ||
| 2/8/2023 | Pending sale | $270,000$214/sqft |
Source: | ||
| 1/26/2023 | Contingent | $270,000$214/sqft |
Source: | ||
| 1/20/2023 | Pending sale | $270,000$214/sqft |
Source: | ||
| 1/16/2023 | Price change | $270,000-3.5%$214/sqft |
Source: | ||
Public tax history
| Year | Property taxes | Tax assessment |
|---|---|---|
| 2025 | -- | $51,346 +8.7% |
| 2024 | $3,133 0% | $47,227 |
| 2023 | $3,134 +19.1% | $47,227 +28.2% |
Find assessor info on the county website
Neighborhood: 63366
Nearby schools
GreatSchools rating
- 6/10Forest Park Elementary SchoolGrades: 3-5Distance: 0.8 mi
- 8/10Ft. Zumwalt North Middle SchoolGrades: 6-8Distance: 1.7 mi
- 9/10Ft. Zumwalt North High SchoolGrades: 9-12Distance: 0.3 mi
Schools provided by the listing agent
- Elementary: J.L. Mudd/Forest Park
- Middle: Ft. Zumwalt North Middle
- High: Ft. Zumwalt North High
Source: MARIS. This data may not be complete. We recommend contacting the local school district to confirm school assignments for this home.
Get a cash offer in 3 minutes
Find out how much your home could sell for in as little as 3 minutes with a no-obligation cash offer.
Estimated market value$287,400
Get a cash offer in 3 minutes
Find out how much your home could sell for in as little as 3 minutes with a no-obligation cash offer.
Estimated market value
$287,400
