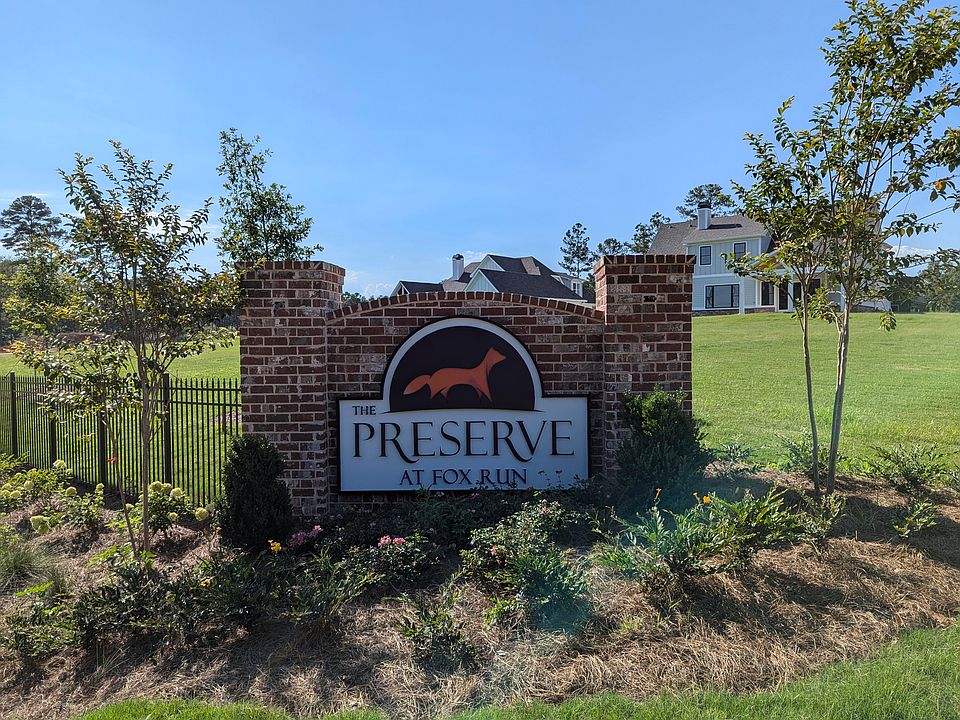Discover the perfect blend of style and comfort with the Hickory Hills House Plan! This charming home features a warm exterior with board-and-batten siding, inviting gables, and lots of open space - ideal for family gatherings. Inside, the vaulted family room with built-ins and a cozy fireplace is the heart of the main level. Enjoy open living with a spacious kitchen, gathering island, and a banquet-sized dining area. Retreat to the private master suite, boasting a vaulted ceiling, large windows, and a spa-like bath with a freestanding tub and expansive shower. Extend your living space outdoors on the screened and covered porches, perfect for relaxing by the fireplace. Practical features include a mudroom entrance with ample storage, while the upper level offers an extra bedroom and versatile bonus space. This home truly has it all! *Owner is licensed RE Broker in GA*
Pending
Special offer
$634,900
223 Copper Xing, Forsyth, GA 31029
4beds
2,909sqft
Single Family Residence
Built in 2024
0.51 Acres Lot
$-- Zestimate®
$218/sqft
$-- HOA
What's special
Cozy fireplaceGathering islandLarge windowsBanquet-sized dining areaBoard-and-batten sidingVersatile bonus spaceMudroom entrance
- 307 days
- on Zillow |
- 366 |
- 12 |
Zillow last checked: 7 hours ago
Listing updated: July 26, 2025 at 04:55pm
Listed by:
George Emami george@primepointventures.net,
PrimePoint Ventures
Source: GAMLS,MLS#: 10384399
Travel times
Schedule tour
Facts & features
Interior
Bedrooms & bathrooms
- Bedrooms: 4
- Bathrooms: 4
- Full bathrooms: 3
- 1/2 bathrooms: 1
- Main level bathrooms: 2
- Main level bedrooms: 3
Rooms
- Room types: Bonus Room
Heating
- Electric
Cooling
- Central Air
Appliances
- Included: Dishwasher, Microwave, Oven/Range (Combo)
- Laundry: Laundry Closet
Features
- Master On Main Level
- Flooring: Laminate
- Basement: Unfinished
- Number of fireplaces: 3
Interior area
- Total structure area: 2,909
- Total interior livable area: 2,909 sqft
- Finished area above ground: 2,909
- Finished area below ground: 0
Property
Parking
- Parking features: Attached, Garage
- Has attached garage: Yes
Features
- Levels: Two
- Stories: 2
Lot
- Size: 0.51 Acres
- Features: Level
Details
- Parcel number: 054C050
Construction
Type & style
- Home type: SingleFamily
- Architectural style: Craftsman
- Property subtype: Single Family Residence
Materials
- Other
- Roof: Composition
Condition
- New Construction
- New construction: Yes
- Year built: 2024
Details
- Builder name: PrimePoint Ventures
- Warranty included: Yes
Utilities & green energy
- Sewer: Private Sewer
- Water: Public
- Utilities for property: Cable Available, Electricity Available, High Speed Internet, Phone Available, Underground Utilities
Community & HOA
Community
- Features: Gated, Sidewalks, Walk To Schools
- Subdivision: The Preserve at Fox Run
HOA
- Has HOA: Yes
- Services included: Maintenance Grounds, Security
Location
- Region: Forsyth
Financial & listing details
- Price per square foot: $218/sqft
- Tax assessed value: $60,000
- Annual tax amount: $696
- Date on market: 9/25/2024
- Listing agreement: Exclusive Right To Sell
- Electric utility on property: Yes
About the community
PoolClubhouse
The Preserve at Fox Run
A Community Built on Simplicity, Security, and Connection
Nestled in Monroe County, The Preserve at Fox Run is more than a neighborhood—it's a lifestyle centered on nature, community, and everyday joy. This gated community offers a peaceful, connected environment where families, couples, and individuals can thrive.
Designed for neighborly connection, Fox Run is a place where friendships grow on front porches, kids ride bikes safely, and community comes first. It's not a typical development—it's a thoughtfully crafted place to live, work, learn, and play.
Covenants protect your investment by maintaining neighborhood quality and preserving long-term value. Homes are built with care and character, giving the entire community a cohesive, upscale look and feel.
You can build your dream home by choosing one of our curated plans or bringing your own. Generous lot sizes, scenic surroundings, and a welcoming atmosphere make it easy to create the perfect space for your family.
Safety is a priority, with gated access offering added peace of mind. Whether you walk, bike, or ride a golf cart, the community layout promotes outdoor living and easy movement.
Located minutes from downtown Forsyth, The Preserve at Fox Run combines rural charm with nearby convenience. Residents enjoy both quiet living and access to shops, dining, and local events.
Come build your future in a place where life feels just right—The Preserve at Fox Run.
The Preserve at Fox Run
Source: PrimePoint Ventures

