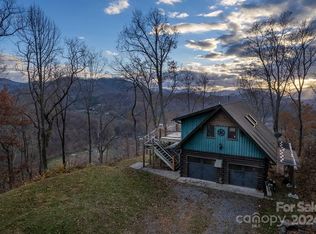Sold for $330,000
$330,000
223 Choke Berry Rdg, Sylva, NC 28779
1beds
810sqft
Residential, Cabin
Built in 2009
7.48 Acres Lot
$361,300 Zestimate®
$407/sqft
$1,472 Estimated rent
Home value
$361,300
$318,000 - $430,000
$1,472/mo
Zestimate® history
Loading...
Owner options
Explore your selling options
What's special
If you have been dreaming of finding your mountain home with long-range views/valley views then this might be your place. Here you will find privacy on your 7+ acres yet enjoy the close proximity to the charming mountain town of Sylva. This beautifully crafted garage & studio has been custom built in the traditional building styles of original log cabins. Both upstairs and in the garage you will find wood finished walls and beautiful cabinetry. The studio apartment floors are handcrafted hickory hammered with square flat head nails holding each plank in place. The kitchen/bar has the special touch of a luge sled transformed into shelving for glassware to be easily accessed. The old white double drainboard porcelain sink is in great shape and adds to the character of this living space. The bathroom has light slate tile on the floors, dark slate tiling in the shower and stone flooring and a heated towel bar. The ceiling has tongue-and-groove wood with Timber beams. Staying warm with the wood stove won't be difficult during cool mountain mornings but there is additional electric wall heater. There is room to build an additional home. So come enjoy carefree, hikeable mountain living!
Zillow last checked: 8 hours ago
Listing updated: March 20, 2025 at 08:23pm
Listed by:
Bernie Gilchrist,
Sundog Realty
Bought with:
Board Member Non
Non Board Office
Source: Carolina Smokies MLS,MLS#: 26035290
Facts & features
Interior
Bedrooms & bathrooms
- Bedrooms: 1
- Bathrooms: 1
- Full bathrooms: 1
Heating
- Electric, Wood
Cooling
- None
Appliances
- Included: Microwave, Refrigerator, Washer, Dryer, Other-See Remarks, Electric Water Heater
Features
- Breakfast Bar, Cathedral/Vaulted Ceiling, Ceiling Fan(s), Ceramic Tile Bath, Kitchen/FR Combo, Main Level Living, Primary on Main Level, Open Floorplan, Workshop
- Flooring: Hardwood, Ceramic Tile, Other-See Remarks
- Doors: Doors-Insulated
- Windows: Insulated Windows
- Basement: Partial,Workshop,Exterior Entry
- Attic: None
- Has fireplace: Yes
- Fireplace features: Wood Burning Stove
Interior area
- Total structure area: 810
- Total interior livable area: 810 sqft
Property
Parking
- Parking features: Garage-Double Attached
- Attached garage spaces: 2
Features
- Patio & porch: Deck
- Exterior features: Rustic Appearance
- Has view: Yes
- View description: Long Range View, Short Range View, Valley, View-Winter, View Year Round
Lot
- Size: 7.48 Acres
- Features: Allow RVs, Elevation over 3000, Level, Level Yard, Open Lot, Private, Rolling, Unrestricted
- Residential vegetation: Partially Wooded
Details
- Additional structures: Outbuilding/Workshop
- Parcel number: 7663109058
Construction
Type & style
- Home type: SingleFamily
- Architectural style: Log,Cabin,Custom
- Property subtype: Residential, Cabin
Materials
- Log, Board & Batten Siding
- Foundation: Slab
- Roof: Composition,Shingle
Condition
- Year built: 2009
Utilities & green energy
- Sewer: Septic Tank
- Water: Well
Community & neighborhood
Location
- Region: Sylva
- Subdivision: None
Other
Other facts
- Listing terms: Cash,Conventional
- Road surface type: Gravel
Price history
| Date | Event | Price |
|---|---|---|
| 5/31/2024 | Sold | $330,000-12.9%$407/sqft |
Source: Carolina Smokies MLS #26035290 Report a problem | ||
| 5/2/2024 | Contingent | $379,000$468/sqft |
Source: Carolina Smokies MLS #26035290 Report a problem | ||
| 3/2/2024 | Price change | $379,000-2.6%$468/sqft |
Source: Carolina Smokies MLS #26035290 Report a problem | ||
| 1/4/2024 | Price change | $389,000-9.5%$480/sqft |
Source: Carolina Smokies MLS #26035290 Report a problem | ||
| 11/22/2023 | Listed for sale | $430,000+514.3%$531/sqft |
Source: Carolina Smokies MLS #26035290 Report a problem | ||
Public tax history
| Year | Property taxes | Tax assessment |
|---|---|---|
| 2024 | $994 | $240,560 |
| 2023 | $994 | $240,560 |
| 2022 | $994 +10.5% | $240,560 +4.6% |
Find assessor info on the county website
Neighborhood: 28779
Nearby schools
GreatSchools rating
- 6/10Scotts Creek ElementaryGrades: PK-8Distance: 1.2 mi
- 5/10Smoky Mountain HighGrades: 9-12Distance: 4.6 mi
- 7/10Jackson Co Early CollegeGrades: 9-12Distance: 5.1 mi
Schools provided by the listing agent
- Elementary: Scotts Creek
- Middle: Scotts Creek
- High: Smoky Mountain
Source: Carolina Smokies MLS. This data may not be complete. We recommend contacting the local school district to confirm school assignments for this home.
Get pre-qualified for a loan
At Zillow Home Loans, we can pre-qualify you in as little as 5 minutes with no impact to your credit score.An equal housing lender. NMLS #10287.
