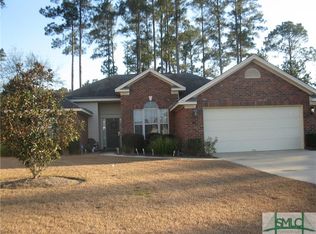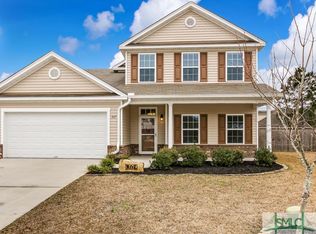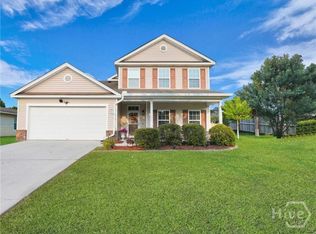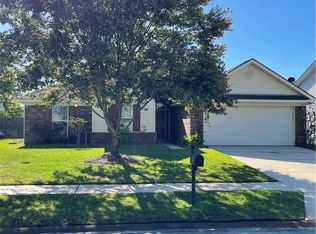Welcome home to 223 Chippingwood Circle! This home has great curb appeal and huge yard with mature landscaping. Open concept split floor plan with soaring vaulted ceilings and laminate wood floors in main living areas including family room, dining room, kitchen and breakfast area. Kitchen is bright and open with white appliances and includes refrigerator with ice-maker. Master Suite features a vaulted ceiling, black-out shades, spacious walk-in closet, and luxury bath with double vanities and whirlpool tub. Desirable Pooler location, just minutes from Pooler Parkway, I-16 and I-95. Shopping, restaurants, theaters, hospitals and schools are just minutes away. Community amenities include swimming pool, fitness center and playground. A MUST see!
This property is off market, which means it's not currently listed for sale or rent on Zillow. This may be different from what's available on other websites or public sources.




