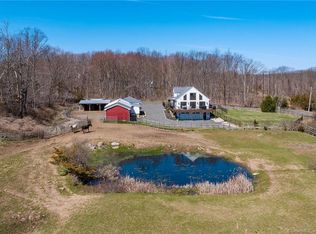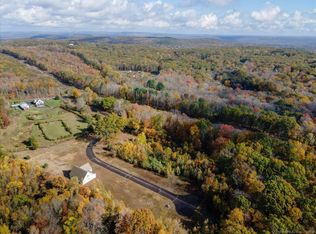Sold for $679,000 on 07/11/23
$679,000
223 Chamberlain Hill Rd, Higganum, CT 06441
4beds
2baths
1,772sqft
SingleFamily
Built in 1952
5.08 Acres Lot
$692,500 Zestimate®
$383/sqft
$3,173 Estimated rent
Home value
$692,500
$651,000 - $734,000
$3,173/mo
Zestimate® history
Loading...
Owner options
Explore your selling options
What's special
223 Chamberlain Hill Rd, Higganum, CT 06441 is a single family home that contains 1,772 sq ft and was built in 1952. It contains 4 bedrooms and 2.5 bathrooms. This home last sold for $679,000 in July 2023.
The Zestimate for this house is $692,500. The Rent Zestimate for this home is $3,173/mo.
Facts & features
Interior
Bedrooms & bathrooms
- Bedrooms: 4
- Bathrooms: 2.5
Heating
- Gas
Features
- Basement: Partially finished
- Has fireplace: Yes
Interior area
- Total interior livable area: 1,772 sqft
Property
Parking
- Parking features: Garage - Attached
Features
- Exterior features: Other
Lot
- Size: 5.08 Acres
Details
- Parcel number: HADDM02B020
Construction
Type & style
- Home type: SingleFamily
Materials
- Frame
- Roof: Asphalt
Condition
- Year built: 1952
Community & neighborhood
Location
- Region: Higganum
Price history
| Date | Event | Price |
|---|---|---|
| 7/11/2023 | Sold | $679,000+188.9%$383/sqft |
Source: Public Record Report a problem | ||
| 2/11/2005 | Sold | $235,000$133/sqft |
Source: Public Record Report a problem | ||
Public tax history
| Year | Property taxes | Tax assessment |
|---|---|---|
| 2025 | $6,953 | $202,410 |
| 2024 | $6,953 +3.4% | $202,410 +2% |
| 2023 | $6,724 +4.8% | $198,530 |
Find assessor info on the county website
Neighborhood: 06441
Nearby schools
GreatSchools rating
- 9/10Burr District Elementary SchoolGrades: K-3Distance: 5.1 mi
- 6/10Haddam-Killingworth Middle SchoolGrades: 6-8Distance: 8.7 mi
- 9/10Haddam-Killingworth High SchoolGrades: 9-12Distance: 3.8 mi

Get pre-qualified for a loan
At Zillow Home Loans, we can pre-qualify you in as little as 5 minutes with no impact to your credit score.An equal housing lender. NMLS #10287.
Sell for more on Zillow
Get a free Zillow Showcase℠ listing and you could sell for .
$692,500
2% more+ $13,850
With Zillow Showcase(estimated)
$706,350
