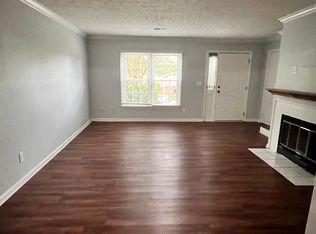Location location location. Fresh paint, new flooring. Just near GA 400.
Townhouse for rent
Accepts Zillow applications
$1,750/mo
223 Chads Ford Way, Roswell, GA 30076
2beds
1,240sqft
Price may not include required fees and charges.
Townhouse
Available now
-- Pets
Central air
In unit laundry
Detached parking
Forced air
What's special
New flooringFresh paint
- 29 days
- on Zillow |
- -- |
- -- |
Travel times
Facts & features
Interior
Bedrooms & bathrooms
- Bedrooms: 2
- Bathrooms: 3
- Full bathrooms: 3
Heating
- Forced Air
Cooling
- Central Air
Appliances
- Included: Dishwasher, Dryer, Freezer, Microwave, Oven, Refrigerator, Washer
- Laundry: In Unit
Features
- Flooring: Hardwood
Interior area
- Total interior livable area: 1,240 sqft
Property
Parking
- Parking features: Detached
- Details: Contact manager
Features
- Exterior features: Heating system: Forced Air
Details
- Parcel number: 12229505640102
Construction
Type & style
- Home type: Townhouse
- Property subtype: Townhouse
Community & HOA
Location
- Region: Roswell
Financial & listing details
- Lease term: 1 Year
Price history
| Date | Event | Price |
|---|---|---|
| 6/25/2025 | Price change | $1,750-2.8%$1/sqft |
Source: Zillow Rentals | ||
| 6/12/2025 | Listed for rent | $1,800$1/sqft |
Source: Zillow Rentals | ||
| 6/6/2025 | Sold | $225,000$181/sqft |
Source: | ||
| 5/26/2025 | Pending sale | $225,000$181/sqft |
Source: | ||
| 5/12/2025 | Price change | $225,000-10%$181/sqft |
Source: | ||
![[object Object]](https://photos.zillowstatic.com/fp/f00b7718d567b408f72e7063a01995e0-p_i.jpg)
